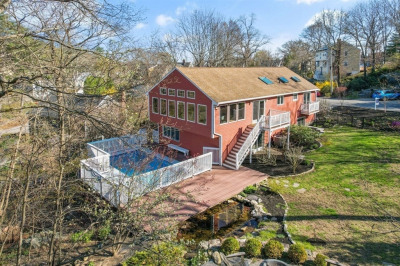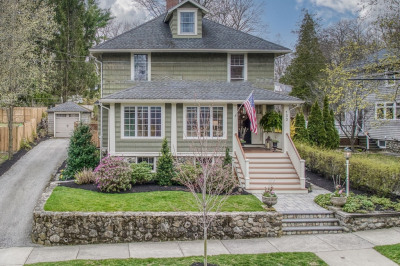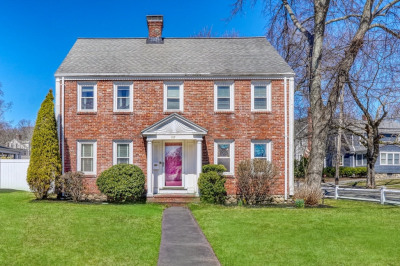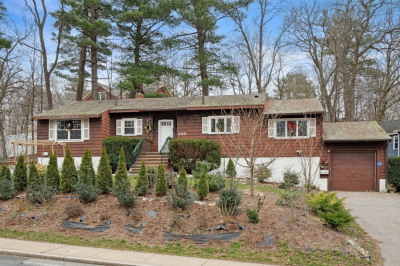$1,003,110
4
Beds
1/1
Baths
2,219
Living Area
-
Property Description
Unique Highlands Vic filled with original details. The assortment of custom, original windows is amazing - leaded and colored glass, diamond shaped, triangular, oval and more!! The exterior features cut cedar shingles, a 75' x 9 ' wraparound porch, and a peak window in the 3rd floor art studio that is perfect! A wonderful flow from room to room gives a homey feeling to this beautiful home. A large foyer opens into the LR and then into the formal DR. The updated kitchen (6 yrs) offers Brazilian hardwood floor, stainless steel appliances, Combria Quarts counters, 1/2 bath and laundry. Four large bdrms and updated full bath w/ radiant heated fl on 2nd, 3rd fl art studio (elec baseboard heat) and large separate storage area. Add features include C/A, newer water proofing system in basement, 100 A CB panel, newer steam/gas boiler, glass door knobs, detached oversized garage with automatic door & sprinkler system. Easy walk to the bus stop or Highlands train station.
-
Highlights
- Cooling: Central Air
- Parking Spots: 6
- Property Type: Single Family Residence
- Total Rooms: 9
- Status: Closed
- Heating: Steam, Natural Gas
- Property Class: Residential
- Style: Victorian
- Year Built: 1900
-
Additional Details
- Appliances: Range, Dishwasher, Disposal, Microwave, Gas Water Heater
- Construction: Frame
- Flooring: Wood, Tile, Hardwood, Pine
- Interior Features: Entrance Foyer
- Roof: Shingle
- Year Built Source: Public Records
- Basement: Full
- Fireplaces: 1
- Foundation: Stone
- Road Frontage Type: Public
- Year Built Details: Approximate
- Zoning: Ura
-
Amenities
- Community Features: Public Transportation, Shopping, Park
- Parking Features: Detached, Paved Drive, Shared Driveway, Off Street
- Covered Parking Spaces: 1
-
Utilities
- Electric: Circuit Breakers, 100 Amp Service
- Water Source: Public
- Sewer: Public Sewer
-
Fees / Taxes
- Assessed Value: $762,800
- Facilitator Compensation: 2
- Taxes: $8,063
- Buyer Agent Compensation: 2
- Tax Year: 2022
Similar Listings
Content © 2024 MLS Property Information Network, Inc. The information in this listing was gathered from third party resources including the seller and public records.
Listing information provided courtesy of Gibson Sotheby's International Realty.
MLS Property Information Network, Inc. and its subscribers disclaim any and all representations or warranties as to the accuracy of this information.






