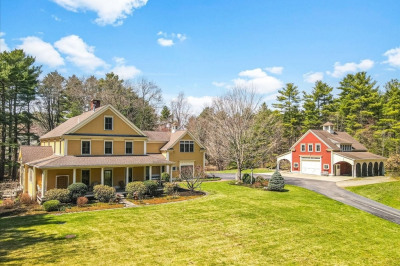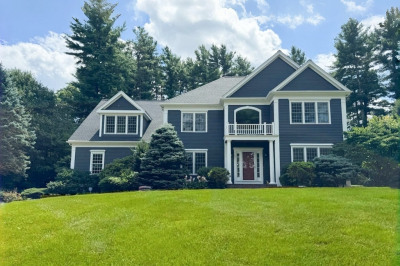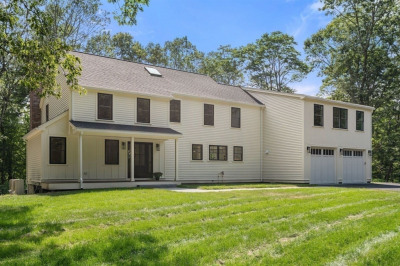$2,550,000
4
Beds
3/2
Baths
6,521
Living Area
-
Property Description
A Gracious Retreat filled with spacious, light-filled rooms Perfect for Entertaining, located in the prestigious estate and equestrian area of N. Walpole. Situated near Dover and Westwood, this residence is designed with both elegant entertaining and practical living in mind.The heart of the home is the gourmet kitchen, a chef's paradise featuring a center island and top-of-the-line appliances, perfect for hosting memorable gatherings. Expansive entertainment areas flow seamlessly to a large mahogany deck and separate bluestone patio, both with panoramic views and a tranquil setting. A fully finished space above the garage, ideal for an au pair suite or multi-generational living.. The walk-out basement is complete with a wine cellar, gym, and wet bar, the perfect venue for hosting friends and family. This magnificent property is an entertainer's dream. It also offers the flexibility and practicality for a growing household, including ~500sqft unfinished walk up attic space.
-
Highlights
- Acres: 2
- Has View: Yes
- Parking Spots: 14
- Property Type: Single Family Residence
- Total Rooms: 12
- Status: Active
- Cooling: Central Air
- Heating: Forced Air, Natural Gas
- Property Class: Residential
- Style: Colonial
- Year Built: 2002
-
Additional Details
- Basement: Full, Partially Finished, Walk-Out Access
- Fireplaces: 1
- Lot Features: Wooded
- View: Scenic View(s)
- Year Built Source: Public Records
- Exclusions: Dining Room Chandelier. Possible To Be Included With Sale.
- Foundation: Concrete Perimeter
- SqFt Source: Public Record
- Year Built Details: Approximate
- Zoning: Res
-
Amenities
- Community Features: Park, Walk/Jog Trails, Stable(s), Medical Facility, Highway Access, House of Worship, Private School, Public School, T-Station
- Parking Features: Attached
- Covered Parking Spaces: 3
-
Utilities
- Sewer: Private Sewer
- Water Source: Public
-
Fees / Taxes
- Assessed Value: $1,933,400
- Taxes: $24,806
- Tax Year: 2025
Similar Listings
Content © 2025 MLS Property Information Network, Inc. The information in this listing was gathered from third party resources including the seller and public records.
Listing information provided courtesy of Compass.
MLS Property Information Network, Inc. and its subscribers disclaim any and all representations or warranties as to the accuracy of this information.





