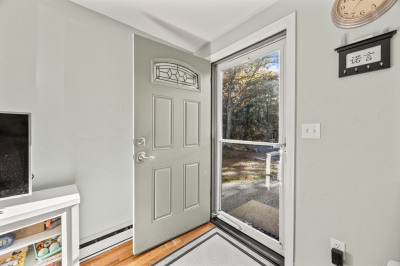$430,000
2
Beds
1/1
Bath
1,480
Living Area
-
Property Description
Charming Townhome in Desirable Deer Crossing! Nestled in a serene setting surrounded by conservation this 2 bedroom, 1.5 bath condo offers peaceful living with unbeatable convenience. Enjoy outdoor living on the spacious deck or explore scenic walking trails leading to the Quashnet River. Inside, the open floor plan features a spacious living room with a cozy wood-burning fireplace, a kitchen equipped with stainless steel appliances and a breakfast bar. Primary bedroom with direct access to the full bath. This sought after community offers residents to enjoy access to a clubhouse, association pool, and tennis courts, all within just minutes to Mashpee Commons and local beaches. All parties to verify the information contained herein.
-
Highlights
- Building Name: Deer Crossing
- HOA Fee: $566
- Property Class: Residential
- Stories: 2
- Unit Number: 108
- Status: Active
- Heating: Forced Air, Natural Gas
- Parking Spots: 2
- Property Type: Condominium
- Total Rooms: 4
- Year Built: 1985
-
Additional Details
- Appliances: Range, Dishwasher, Microwave, Refrigerator
- Exterior Features: Deck
- Flooring: Vinyl, Carpet, Laminate
- Roof: Shingle
- Total Number of Units: 166
- Year Built Source: Public Records
- Basement: Y
- Fireplaces: 1
- Pets Allowed: Yes w/ Restrictions
- SqFt Source: Public Record
- Year Built Details: Approximate
- Zoning: R4
-
Amenities
- Community Features: Shopping, Golf, Medical Facility, Conservation Area, Highway Access, House of Worship, Public School
- Pool Features: Association, In Ground
- Parking Features: Assigned, Paved
-
Utilities
- Sewer: Private Sewer
- Water Source: Public
-
Fees / Taxes
- Assessed Value: $378,200
- HOA Fee Includes: Insurance, Maintenance Structure, Maintenance Grounds, Snow Removal, Trash
- Taxes: $2,432
- HOA Fee Frequency: Monthly
- Tax Year: 2024
Similar Listings
Content © 2025 MLS Property Information Network, Inc. The information in this listing was gathered from third party resources including the seller and public records.
Listing information provided courtesy of Keller Williams Realty.
MLS Property Information Network, Inc. and its subscribers disclaim any and all representations or warranties as to the accuracy of this information.






