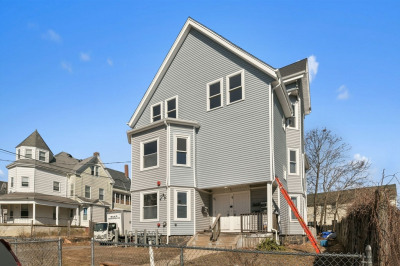$250,000
2
Beds
1
Bath
890
Living Area
-
Property Description
Stop renting and own where you live with this well kept two bedroom condo, that is privately located in the rear of Chateaux Westgate. Just minutes away from shopping centers, Churches, Brockton Mall, and highway access (rt 24). This unit is placed on the basement level, making it ideal for those looking for limited stairs. As you will enter the front door you walk into an oversized living room with an open floor plan to the dinning room area, with a cozy Kitchen. The updated bathroom features a tile shower with glass doors. Both bedrooms have ample space and provide large closets for storage. Let’s not forget about the Condo Maintained pool! Use it and let someone else take care of it! The condo fee includes heat, hot water, sewer, trash removal, landscaping, Master Insurance, Maintenance and snow removal. You will not be disappointed with this one. Subject to seller finding suitable housing.
-
Highlights
- Building Name: Chateaux Westgate
- Heating: Central
- Parking Spots: 1
- Property Type: Condominium
- Unit Number: 1
- Status: Closed
- Cooling: Central Air
- HOA Fee: $458
- Property Class: Residential
- Total Rooms: 5
- Year Built: 1981
-
Additional Details
- Basement: N
- Exclusions: Personal Property
- Total Number of Units: 12
- Year Built Source: Public Records
- Construction: Brick
- Flooring: Laminate
- Year Built Details: Actual
- Zoning: R3
-
Amenities
- Community Features: Public Transportation, Shopping, Pool, Park, Highway Access
- Parking Features: Off Street, Assigned
-
Utilities
- Electric: 100 Amp Service
- Water Source: Public
- Sewer: Public Sewer
-
Fees / Taxes
- Assessed Value: $233,700
- Compensation Based On: Net Sale Price
- HOA Fee Includes: Heat, Sewer, Insurance, Maintenance Structure, Maintenance Grounds, Snow Removal
- Sub-Agency Relationship Offered: Yes
- Taxes: $2,809
- Buyer Agent Compensation: 2%
- Facilitator Compensation: 1%
- Sub Agent Compensation: 2%
- Tax Year: 2024
Similar Listings
Content © 2025 MLS Property Information Network, Inc. The information in this listing was gathered from third party resources including the seller and public records.
Listing information provided courtesy of RE/MAX Synergy.
MLS Property Information Network, Inc. and its subscribers disclaim any and all representations or warranties as to the accuracy of this information.






