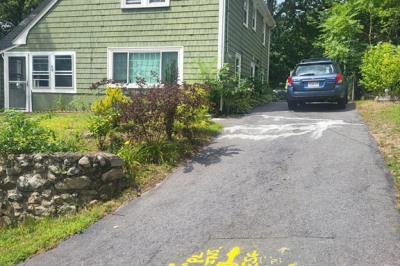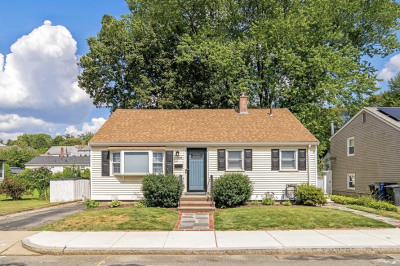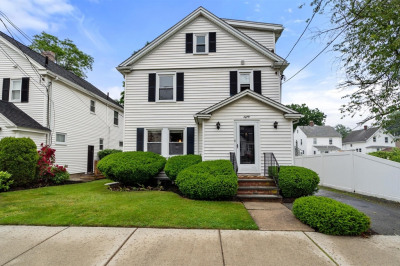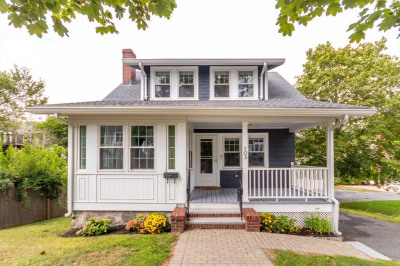$679,000
3
Beds
1/1
Bath
1,244
Living Area
-
Property Description
Not all houses have soul but this one does. Tucked into a professionally landscaped 10,000 sq ft lot, this beautiful cape brings you back to a time when homes were built to last, and built with love. Think: vibrant gardens, towering trees, a gazebo for slow evenings, a back yard patio for loud ones, a circular driveway, and even a tree swing to remind you why you work so hard. Inside? It’s just as impressive with 3 Beds / 1.5 Baths, a first-floor primary with exposed wood-beamed ceilings, Skylights, fresh paint, and hardwood floors that shine, full basement with laundry + serious storage. The energy here is undeniable, every corner has a story, every detail matters. But let’s talk location: Walking distance to Riverdale School, Minutes to I-95, Route 128, Mass Pike, Millennium Park, Legacy Place commuter bus lines, and top-tier medical centers.This is legacy-level real estate, a rare mix of character, comfort, and convenience. If you’re tired of generic, this one’s calling your name.
-
Highlights
- Area: Riverdale
- Heating: Forced Air, Oil
- Property Class: Residential
- Style: Cape, Craftsman
- Year Built: 1905
- Cooling: Central Air, Window Unit(s)
- Parking Spots: 6
- Property Type: Single Family Residence
- Total Rooms: 6
- Status: Active
-
Additional Details
- Appliances: Electric Water Heater, Range, Dishwasher, Disposal, Refrigerator, Range Hood
- Construction: Frame
- Exterior Features: Patio, Rain Gutters, Fenced Yard
- Foundation: Block
- Road Frontage Type: Public
- SqFt Source: Public Record
- Year Built Source: Public Records
- Basement: Full, Walk-Out Access, Concrete, Unfinished
- Exclusions: Wall Mounted Tvs
- Flooring: Carpet, Hardwood
- Lot Features: Gentle Sloping
- Roof: Shingle
- Year Built Details: Approximate
- Zoning: G
-
Amenities
- Community Features: Public Transportation, Shopping, Park, Walk/Jog Trails, Bike Path, Conservation Area, House of Worship
- Parking Features: Paved Drive, Off Street
-
Utilities
- Electric: 110 Volts, 220 Volts
- Water Source: Public
- Sewer: Public Sewer
-
Fees / Taxes
- Assessed Value: $603,200
- Taxes: $7,612
- Tax Year: 2025
Similar Listings
Content © 2025 MLS Property Information Network, Inc. The information in this listing was gathered from third party resources including the seller and public records.
Listing information provided courtesy of MIG.
MLS Property Information Network, Inc. and its subscribers disclaim any and all representations or warranties as to the accuracy of this information.






