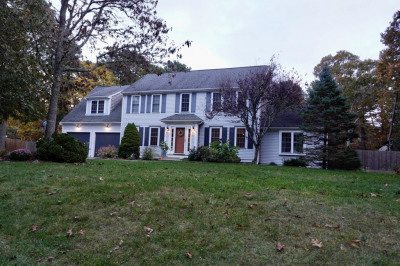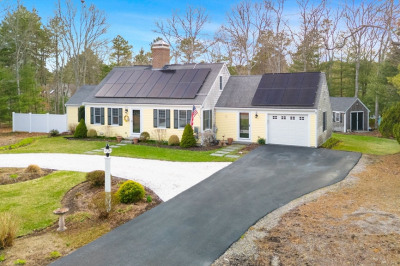$850,000
3
Beds
2/1
Baths
2,088
Living Area
-
Property Description
This exceptional Cotuit Village home offers an inviting open floor plan, highlighted by stunning cherry floors, soaring ceilings, & abundant natural light. The spacious kitchen features a large granite island w/ plenty of seating, SS appliances, & French door leading to a priv. deck—perfect for morning coffee or unwinding after a day at the beach, golf course, or ballpark.The first floor provides two primary suites, each with generous en-suite baths, situated at opposite ends of the home for privacy. One suite has a cozy private deck. A half bath w/ a washer & dryer is conveniently located at the base of the stairs leading to a spacious second-floor bedroom.The full, unfinished walkout basement—with plumbing in place for a future bath—offers endless possibilities for expansion, along w/ add’l laundry, workspace, & ample storage. Recent updates include: new electrical panel, fresh interior paint, newer hot water heater, a whole-house generator, extensive landscaping & new back roof.
-
Highlights
- Acres: 1
- Cooling: Central Air, Window Unit(s)
- Parking Spots: 6
- Property Type: Single Family Residence
- Total Rooms: 6
- Status: Closed
- Area: Cotuit
- Heating: Forced Air, Natural Gas
- Property Class: Residential
- Style: Cape
- Year Built: 1950
-
Additional Details
- Appliances: Gas Water Heater, Range, Dishwasher, Microwave, Refrigerator, Washer, Dryer
- Exterior Features: Deck, Professional Landscaping, Sprinkler System, Fenced Yard, Outdoor Shower
- Foundation: Concrete Perimeter, Block
- Lot Features: Wooded, Cleared
- Roof: Shingle
- Year Built Details: Approximate
- Zoning: R
- Basement: Full, Crawl Space, Walk-Out Access, Interior Entry
- Flooring: Tile, Carpet, Hardwood
- Interior Features: Internet Available - Unknown
- Road Frontage Type: Public
- SqFt Source: Public Record
- Year Built Source: Public Records
-
Amenities
- Community Features: Shopping, Pool, Walk/Jog Trails, Golf, Medical Facility, Conservation Area, House of Worship
- Waterfront Features: Beach Front, Bay, 1 to 2 Mile To Beach, Beach Ownership(Public)
- Parking Features: Off Street, Stone/Gravel
-
Utilities
- Electric: 150 Amp Service
- Water Source: Public
- Sewer: Private Sewer
-
Fees / Taxes
- Assessed Value: $744,400
- Taxes: $6,216
- Tax Year: 2025
Similar Listings
Content © 2025 MLS Property Information Network, Inc. The information in this listing was gathered from third party resources including the seller and public records.
Listing information provided courtesy of Today Real Estate, Inc..
MLS Property Information Network, Inc. and its subscribers disclaim any and all representations or warranties as to the accuracy of this information.






