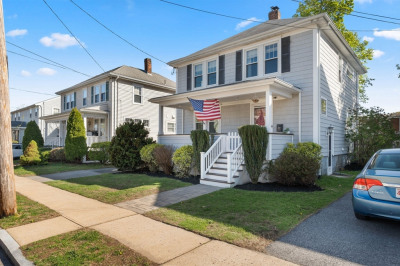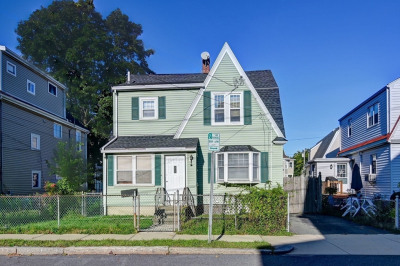$689,000
3
Beds
1/1
Bath
1,543
Living Area
-
Property Description
Home Sweet Home! This spacious colonial has loads of potential in an incredible location. The property expands from Furnace Brook Parkway to Grogan Ave, a lovely tree lined side street. Pull right into your garage off Grogan Ave and you'll be welcomed by a spacious yard with garden beds and a large patio. The main level of the home features a welcoming living room with stunning fireplace, sitting room, dining room, eat-in kitchen and a sun room complete with a half bathroom. Upstairs you'll find three bedrooms and a full bathroom. The basement offers plenty of extra room for storage or a home gym, complete with a washer and dryer. This home has been lovingly cared for by the same family for many years. Don't miss this wonderful opportunity to make this home your own.
-
Highlights
- Area: West Quincy
- Heating: Baseboard, Oil
- Property Class: Residential
- Style: Colonial
- Year Built: 1920
- Cooling: Window Unit(s)
- Parking Spots: 2
- Property Type: Single Family Residence
- Total Rooms: 7
- Status: Active
-
Additional Details
- Appliances: Range, Dishwasher, Microwave, Refrigerator, Freezer, Washer, Dryer
- Exclusions: Birdbaths
- Fireplaces: 1
- Foundation: Granite
- Roof: Shingle
- Year Built Details: Actual
- Zoning: Resa
- Basement: Full, Concrete, Unfinished
- Exterior Features: Porch, Rain Gutters, Storage, Garden
- Flooring: Wood, Vinyl, Carpet
- Road Frontage Type: Public
- SqFt Source: Public Record
- Year Built Source: Public Records
-
Amenities
- Community Features: Public Transportation, Park, Highway Access, Public School, Sidewalks
- Parking Features: Detached, Paved Drive, Off Street
- Covered Parking Spaces: 2
-
Utilities
- Electric: 200+ Amp Service
- Water Source: Public
- Sewer: Public Sewer
-
Fees / Taxes
- Assessed Value: $608,900
- Compensation Based On: Net Sale Price
- Taxes: $7,021
- Buyer Agent Compensation: 2%
- Tax Year: 2025
Similar Listings
Content © 2025 MLS Property Information Network, Inc. The information in this listing was gathered from third party resources including the seller and public records.
Listing information provided courtesy of Coldwell Banker Realty - Milton.
MLS Property Information Network, Inc. and its subscribers disclaim any and all representations or warranties as to the accuracy of this information.






