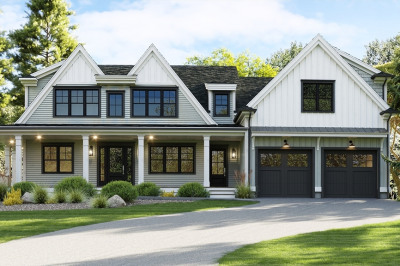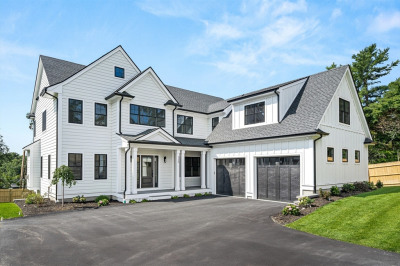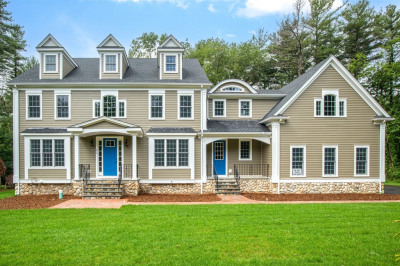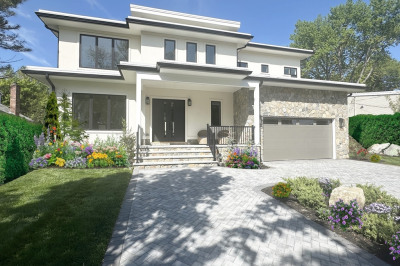$2,795,000
5
Beds
6
Baths
5,139
Living Area
-
Property Description
Welcome to this brand-new, beautifully designed home that combines timeless style with modern function. From the moment you step inside, you’ll be captivated by its bright, open layout and thoughtful flow—perfect for everyday living and effortless entertaining. The 1st floor features a private office, ideal for working from home, along with a chef’s kitchen and sun-filled living areas framed by oversized windows. A stylish mudroom off the garage entry keeps everything organized and out of sight. Upstairs, every bedroom boasts its own en-suite bath, while the convenient second-floor laundry room adds ease to daily routines. The primary suite offers a luxurious retreat with spa-like finishes. Set on a big, level backyard, this property provides endless opportunities for play, gardening, or outdoor entertaining. With top-quality craftsmanship throughout and an unbeatable location in the highly sought-after Broadmeadow school district, this home is the total package!
-
Highlights
- Cooling: Central Air
- Parking Spots: 4
- Property Type: Single Family Residence
- Total Rooms: 11
- Status: Active
- Heating: Central
- Property Class: Residential
- Style: Colonial
- Year Built: 2025
-
Additional Details
- Appliances: Electric Water Heater, Disposal, Microwave, Refrigerator, Freezer
- Construction: Frame
- Fireplaces: 2
- Foundation: Concrete Perimeter
- Lot Features: Level
- Roof: Shingle
- Year Built Details: Actual
- Zoning: Srb
- Basement: Full, Finished, Interior Entry
- Exterior Features: Porch, Patio, Rain Gutters, Professional Landscaping, Sprinkler System
- Flooring: Wood
- Interior Features: Home Office
- Road Frontage Type: Public
- SqFt Source: Other
- Year Built Source: Builder
-
Amenities
- Community Features: Public Transportation, Shopping, Golf, Medical Facility, Highway Access, Private School, Public School, T-Station
- Covered Parking Spaces: 2
-
Utilities
- Sewer: Public Sewer
- Water Source: Public
-
Fees / Taxes
- Tax Year: 2025
Similar Listings
Content © 2025 MLS Property Information Network, Inc. The information in this listing was gathered from third party resources including the seller and public records.
Listing information provided courtesy of Keller Williams Realty.
MLS Property Information Network, Inc. and its subscribers disclaim any and all representations or warranties as to the accuracy of this information.






