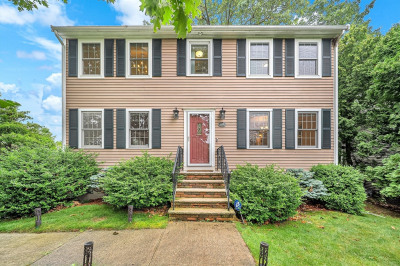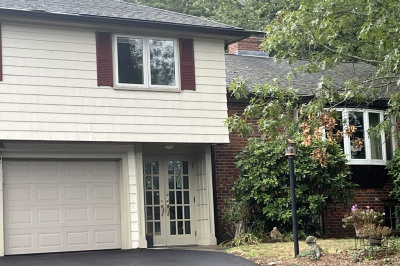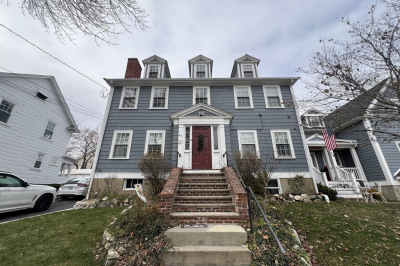$4,300/mo
3
Beds
1/1
Bath
2,014
Living Area
-
Property Description
Enjoy your time at this love filled home, with mudroom/porch across the whole front of home. Take off your shoes, cozy up on sun-warmed afternoons and watch the world go by. Step inside to a bright, naturally lit and open living room with gleaming hardwood floors and neutral paint palette throughout, open to the dining room with tons of windows and warmth. Large kitchen with slider to the deck overlooking the backyard, tons of cabinets and counter space and room for a table. Also on the first level, a third bedroom or den, full bath and home office or playroom along with powder room. Upstairs two large bedrooms plus home office with a wall of windows. Private yard for gardening, garage and supreme location. Steps to Stratton Elementary School and all that Arlington has to offer.
-
Highlights
- Heating: Oil
- Property Class: Residential Lease
- Total Rooms: 9
- Status: Active
- Parking Spots: 4
- Property Type: Single Family Residence
- Year Built: 1916
-
Additional Details
- Appliances: Range, Dishwasher, Refrigerator, Washer, Dryer
- Exterior Features: Deck
- Interior Features: Office, Sun Room
- Year Built Details: Approximate
- Available Date: September 15, 2025
- Flooring: Hardwood
- SqFt Source: Other
-
Amenities
- Covered Parking Spaces: 1
-
Fees / Taxes
- Rental Fee Includes: Laundry Facilities, Parking
Similar Listings
Content © 2025 MLS Property Information Network, Inc. The information in this listing was gathered from third party resources including the seller and public records.
Listing information provided courtesy of Keller Williams Realty Boston Northwest.
MLS Property Information Network, Inc. and its subscribers disclaim any and all representations or warranties as to the accuracy of this information.






