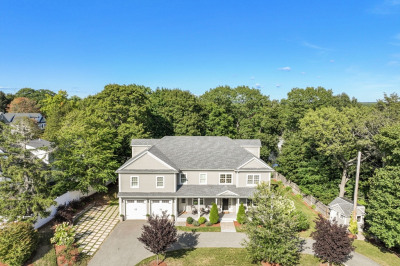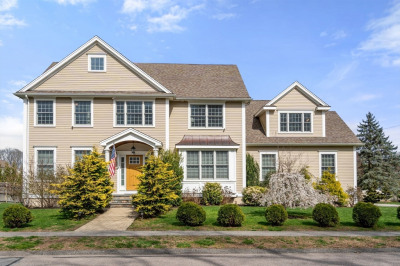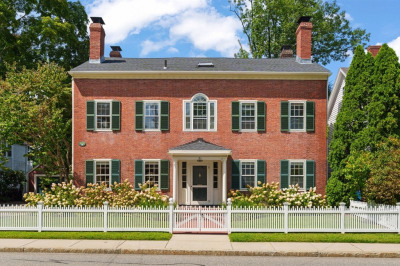$2,095,000
3
Beds
2/1
Baths
3,100
Living Area
-
Property Description
STYLISH, SOPHISTICATED NEW HOME is MOVE-IN READY! From the moment you approach the welcoming front porch, you'll appreciate the inviting ambiance, high-quality construction & modern design aesthetic. The main level offers an open floor plan showcasing the stunning kitchen with Thermador appliances, island seating, quartz countertops & custom cabinetry; great room w/soaring ceilings & gas fireplace; large dining room. Generous primary suite with spacious bedroom, walk-in closets & well-appointed ensuite bath, laundry & powder rooms complete the main level. Upper level features two large bedrooms, full bath & expansive bonus room great for home office, den, gym. Screened porch & adjacent patio provide seamless indoor/outdoor living areas for al fresco dining, entertaining & relaxation. Sun-drenched rooms throughout, attached two-car garage. Private setting integrated in nature yet just minutes from town center & major routes to Boston & Cape Cod. Schedule your private tour today!
-
Highlights
- Area: Precinct One/Upper Dedham
- Has View: Yes
- HOA Fee: $678
- Property Class: Residential
- Style: Other (See Remarks)
- Unit Number: 12
- Status: Active
- Cooling: Central Air
- Heating: Forced Air, Heat Pump, Natural Gas
- Parking Spots: 2
- Property Type: Single Family Residence
- Total Rooms: 8
- Year Built: 2024
-
Additional Details
- Appliances: Tankless Water Heater, Range, Dishwasher, Disposal, Microwave, Refrigerator
- Construction: Frame
- Fireplaces: 1
- Foundation: Concrete Perimeter
- Lot Features: Level
- Roof: Shingle
- View: Scenic View(s)
- Year Built Source: Owner
- Basement: Full, Bulkhead, Unfinished
- Exterior Features: Porch, Porch - Screened, Patio, Professional Landscaping, Sprinkler System
- Flooring: Wood, Tile, Flooring - Hardwood, Flooring - Stone/Ceramic Tile
- Interior Features: Cathedral Ceiling(s), Closet/Cabinets - Custom Built, Recessed Lighting, Entrance Foyer, Mud Room, Bonus Room
- Road Frontage Type: Private Road
- SqFt Source: Other
- Year Built Details: Actual
- Zoning: Res
-
Amenities
- Community Features: Public Transportation, Shopping, Walk/Jog Trails, Conservation Area, Highway Access, T-Station
- Parking Features: Attached, Paved Drive, Off Street, Deeded, Paved
- Covered Parking Spaces: 2
- Security Features: Security System
-
Utilities
- Electric: 200+ Amp Service
- Water Source: Public
- Sewer: Public Sewer
-
Fees / Taxes
- HOA: Yes
- Tax Year: 2025
- HOA Fee Frequency: Monthly
Similar Listings
Content © 2025 MLS Property Information Network, Inc. The information in this listing was gathered from third party resources including the seller and public records.
Listing information provided courtesy of Coldwell Banker Realty - Westwood.
MLS Property Information Network, Inc. and its subscribers disclaim any and all representations or warranties as to the accuracy of this information.






