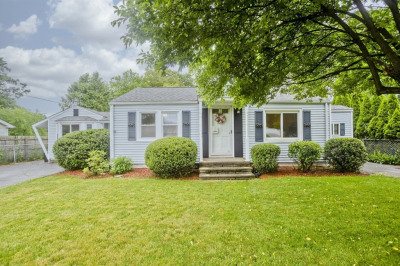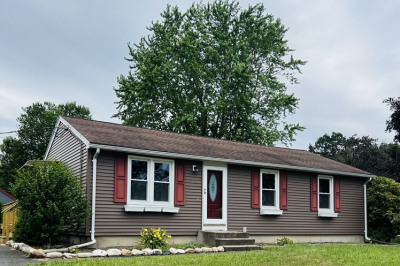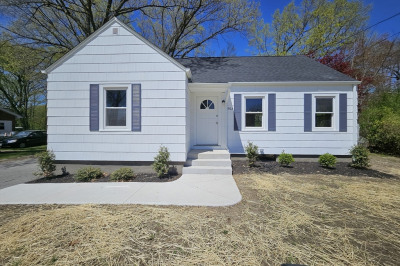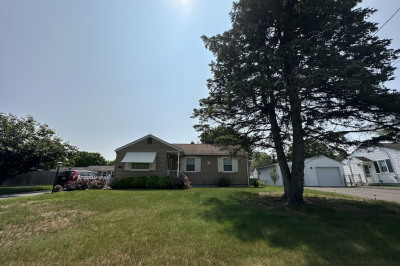$315,000
3
Beds
1
Bath
1,228
Living Area
-
Property Description
Welcome to 107 Bostwick Lane! This charming ranch is your ticket to a vibrant community filled with fun and convenience. Step inside to find a spacious living room with newer picture window, an eat-in kitchen, three bedrooms, and a full bathroom with a handy linen closet. Ready to unwind? The delightful three-season room with recessed lighting leads to a deck and an inground pool, perfect for kicking off your shoes and cooling down. Rainy day? No problem! Head to the partially finished basement, complete with a pool table and bar, for indoor fun. Chicopee offers so much—parks, libraries, a country club, a mix of local and chain restaurants, and a variety of services, including its own municipal electric company. Commuters will appreciate Mass Pike and 291 entrances nearby. Come see this property today and enjoy making it your own!
-
Highlights
- Heating: Electric
- Property Class: Residential
- Style: Ranch
- Year Built: 1965
- Parking Spots: 4
- Property Type: Single Family Residence
- Total Rooms: 6
- Status: Closed
-
Additional Details
- Appliances: Water Heater, Range, Microwave, Refrigerator, Washer, Dryer, Range Hood
- Construction: Frame
- Flooring: Wood, Vinyl, Carpet, Flooring - Wall to Wall Carpet
- Interior Features: Recessed Lighting, Slider
- Roof: Shingle
- Year Built Source: Public Records
- Basement: Full, Partially Finished, Interior Entry
- Exterior Features: Deck, Pool - Inground, Rain Gutters, Storage
- Foundation: Concrete Perimeter
- Road Frontage Type: Public
- Year Built Details: Actual
- Zoning: 7
-
Amenities
- Community Features: Shopping, Park, Medical Facility, Highway Access, Public School
- Parking Features: Attached, Paved Drive, Off Street
- Covered Parking Spaces: 2
- Pool Features: In Ground
-
Utilities
- Electric: Circuit Breakers
- Water Source: Public
- Sewer: Public Sewer
-
Fees / Taxes
- Assessed Value: $285,800
- Tax Year: 2024
- Compensation Based On: Compensation Not Offered
- Taxes: $4,218
Similar Listings
Content © 2025 MLS Property Information Network, Inc. The information in this listing was gathered from third party resources including the seller and public records.
Listing information provided courtesy of William Raveis R.E. & Home Services.
MLS Property Information Network, Inc. and its subscribers disclaim any and all representations or warranties as to the accuracy of this information.






