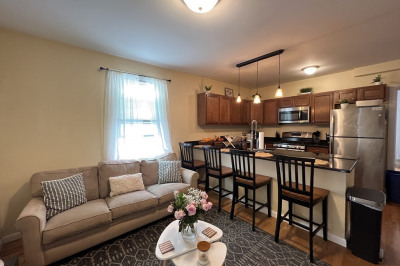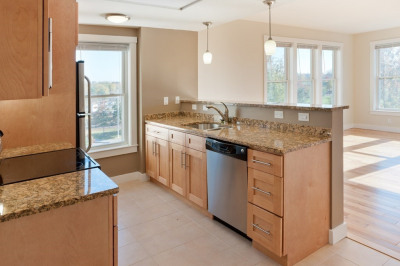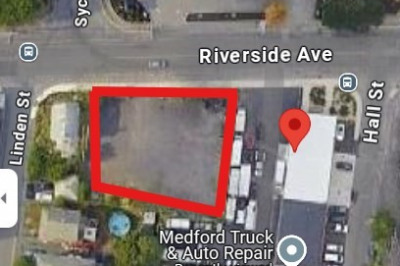$4,300/mo
2
Beds
2
Baths
1,100
Living Area
-
Property Description
THE CALA SOMERVILLE - The formal powder house community school redesigned and converted by local well-known architect Sebastian Marisc into a modern and spacious condominium complex. Unit 122 duplex designer loft consists of two bedrooms, two full bathrooms, private entrance with patio and private balcony upstairs over two level living space. Over 1,100 square feet interior + 332 square feet private outdoor space included one assigned secure garage space and one storage. Unit is equipped hardwood flooring, in-unit washer/dryer, electric range, microwave, dishwasher & HVAC Nest thermostat. Complex amenities include secured entrance, spacious lobby, fitness room, indoor common kitchen area for entertainment and over an acre multiple open green space connecting between residents and public park within the neighborhood. Truly unique lifestyle experience. Available July 1, 2025. Minimum 12 months lease. Reference required. No undergrad student.
-
Highlights
- Heating: Electric, Natural Gas, Forced Air, Heat Pump
- Property Type: Condominium
- Unit Number: 122
- Status: Active
- Property Class: Residential Lease
- Total Rooms: 3
- Year Built: 1973
-
Additional Details
- Appliances: Disposal, Microwave, ENERGY STAR Qualified Refrigerator, ENERGY STAR Qualified Dryer, ENERGY STAR Qualified Dishwasher, ENERGY STAR Qualified Washer, Range
- Exterior Features: Porch - Enclosed, Covered Patio/Deck, Professional Landscaping, Fenced Yard, Garden
- Pets Allowed: Yes w/ Restrictions
- Year Built Details: Actual
- Available Date: July 1, 2025
- Interior Features: Elevator, Internet Available - Broadband
- SqFt Source: Unit Floor Plan
- Year Built Source: Public Records
-
Amenities
- Community Features: Public Transportation, Shopping, Park, Walk/Jog Trails, Medical Facility, Laundromat, Bike Path, Conservation Area, Highway Access, Private School, Public School, T-Station, University
- Security Features: Security System
- Covered Parking Spaces: 1
-
Fees / Taxes
- Rental Fee Includes: Sewer, Trash Collection, Snow Removal, Recreational Facilities, Gardener, Extra Storage, Garden Area, Laundry Facilities, Parking
Similar Listings
Content © 2025 MLS Property Information Network, Inc. The information in this listing was gathered from third party resources including the seller and public records.
Listing information provided courtesy of Coldwell Banker Realty - Boston.
MLS Property Information Network, Inc. and its subscribers disclaim any and all representations or warranties as to the accuracy of this information.






