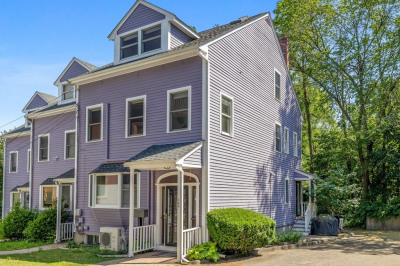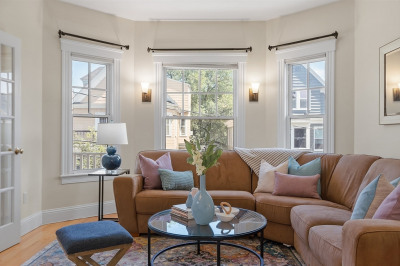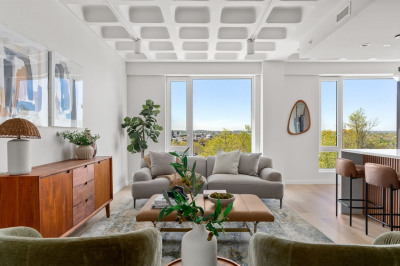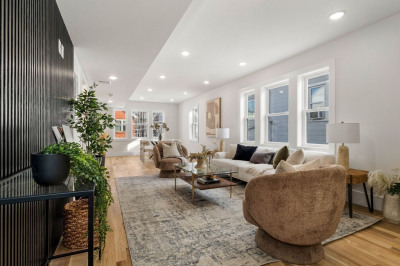$1,235,000
2
Beds
2
Baths
1,441
Living Area
-
Property Description
Richly reimagined flat in the heart of Davis Square. This unit has been refined by designer Rachel Reider totaling over $170k in renovations. New kitchen & island, both baths, handcrafted wide plank floors, premium appliances (hand-built vent hood), intricate tile work, "water-vapor" fireplace, and extensive custom-milled cabinetry throughout. Layout: large foyer, open living area, 2 bedrooms & baths, a den and private balcony. Stash your visitors in the 3 reservable guest suites. Over 19,000sf of common spaces including large gym, lush courtyards, roof garden patios, terraces, and wedding-grade kitchen. Elevator leads to heated garage and private storage.
-
Highlights
- Building Name: Cala
- Heating: Forced Air, Natural Gas, Humidity Control
- Property Class: Residential
- Total Rooms: 6
- Year Built: 2020
- Cooling: Central Air
- HOA Fee: $676
- Property Type: Condominium
- Unit Number: 101
- Status: Closed
-
Additional Details
- Appliances: Range, Dishwasher, Disposal, Microwave, Refrigerator, Washer, Dryer, Range Hood
- Construction: Stone
- Exterior Features: Courtyard, Deck
- Flooring: Wood, Tile, Engineered Hardwood
- Roof: Rubber
- Year Built Details: Approximate
- Zoning: res
- Basement: Y
- Exclusions: 4 Chandelier Light Fixtures
- Fireplaces: 1
- Pets Allowed: Yes
- Total Number of Units: 56
- Year Built Source: Builder
-
Amenities
- Community Features: Public Transportation, Shopping, Park, Bike Path, Public School, T-Station, University
- Parking Features: Under, Garage Door Opener, Heated Garage, Storage, Assigned, Deeded
- Covered Parking Spaces: 1
- Security Features: Intercom, Security Gate
-
Utilities
- Electric: 200+ Amp Service
- Water Source: Public
- Sewer: Public Sewer
-
Fees / Taxes
- Assessed Value: $1,024,100
- Compensation Based On: Net Sale Price
- HOA Fee Includes: Insurance, Security, Maintenance Structure, Maintenance Grounds, Snow Removal, Trash, Reserve Funds
- Taxes: $6,805
- Buyer Agent Compensation: 2.5%
- Facilitator Compensation: 2.5%
- Tax Year: 2024
Similar Listings
Content © 2025 MLS Property Information Network, Inc. The information in this listing was gathered from third party resources including the seller and public records.
Listing information provided courtesy of Keller Williams Realty Boston-Metro | Back Bay.
MLS Property Information Network, Inc. and its subscribers disclaim any and all representations or warranties as to the accuracy of this information.






