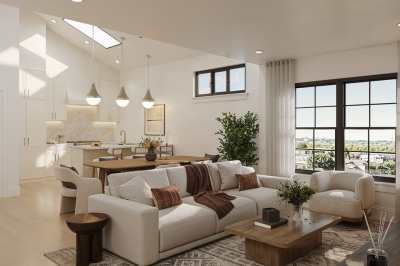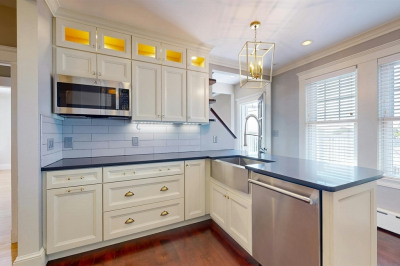$699,000
2
Beds
2
Baths
1,150
Living Area
-
Property Description
106 Moore St. is a boutique luxury new construction building with 8 units. Ideally located 1/4 of a mile from the Wood Island MBTA Station! Unit 2 has 2 Beds/2 Baths, 1150 sq ft and DEEDED PARKING! Open concept living! 9+ ceiling height with a kitchen that has floor to ceiling shaker cabinets, Quartz countertops with large center island and stainless appliances. Primary Bedroom with walk in closet, en suite bath with double vanity + frameless glass shower. Large Guest Bed, guest bath. Herringbone Engineered hardwood floors throughout. Recessed lighting, Central Air, Tankless Hot Water and In Unit Washer/Dryer! 106 Moore St. is located next to multiple East Boston parks, restaurants and is less than + 2 minutes from major highways + Logan Airport.
-
Highlights
- Area: East Boston
- Heating: Central
- Parking Spots: 1
- Property Type: Condominium
- Total Rooms: 5
- Year Built: 2025
- Cooling: Central Air
- HOA Fee: $370
- Property Class: Residential
- Stories: 1
- Unit Number: 102
- Status: Active
-
Additional Details
- Appliances: Range, Dishwasher, Disposal, Microwave, Refrigerator, Freezer, Washer, Dryer
- Construction: Frame
- Pets Allowed: Yes
- SqFt Source: Other
- Year Built Details: Actual, Under Construction
- Zoning: Res
- Basement: N
- Flooring: Engineered Hardwood
- Roof: Rubber
- Total Number of Units: 8
- Year Built Source: Builder
-
Amenities
- Community Features: Public Transportation, Park, Highway Access, T-Station
- Waterfront Features: Beach Front, 1/10 to 3/10 To Beach
- Parking Features: Off Street, Deeded
-
Utilities
- Electric: 100 Amp Service
- Water Source: Public
- Sewer: Public Sewer
-
Fees / Taxes
- Assessed Value: $999
- Compensation Based On: Net Sale Price
- HOA Fee Includes: Water, Sewer, Insurance, Maintenance Grounds, Snow Removal, Reserve Funds
- Taxes: $999
- Buyer Agent Compensation: 2%
- HOA Fee Frequency: Monthly
- Tax Year: 2025
Similar Listings
Content © 2025 MLS Property Information Network, Inc. The information in this listing was gathered from third party resources including the seller and public records.
Listing information provided courtesy of Elevated Realty, LLC.
MLS Property Information Network, Inc. and its subscribers disclaim any and all representations or warranties as to the accuracy of this information.






