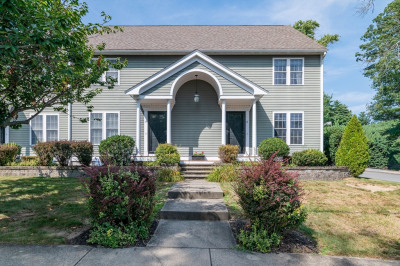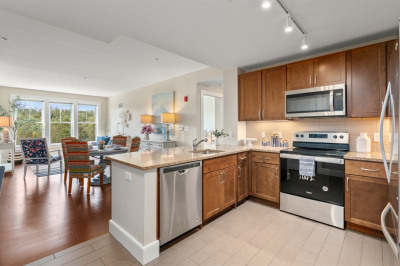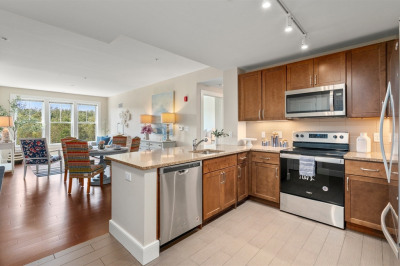$549,900
2
Beds
1/1
Bath
1,037
Living Area
-
Property Description
MORE AFFORDABLE WEYMOUTH TOWNHOUSE CONDO with A $10,000 BUYERS CLOSING COST CREDIT & a $15,000 REHAB CREDIT Makes this the BEST CONDO BUY IN WEYMOUTH. Come Check out this beautiful 2 Bedroom, 1.5 Bath, Townhouse with 1037 Sq Feet Living Space. Can you Believe it? WOW! Features Include, An Open Floor Plan, a Customed Cabinet Kitchen with a Breakfast Nook & Stainless Steel Appliances. A Slider out to the Front Deck, A Master Bedroom Bathroom, Newer Laminate Flooring, a Stackable Laundry in the Unit, Off Street Deeded Parking, an Inground Pool & a Clubhouse. Additional Storage is also Available in the Walk Out Lower Level. Close to Rt 18, Schools, Shopping, Restaurants, the Commuter Rail, & the Highway. Ideal for a Large or Extended Family. Call for your Private Tour Today.
-
Highlights
- Building Name: Fountain Lane
- Heating: Electric Baseboard
- Parking Spots: 4
- Property Type: Condominium
- Total Rooms: 8
- Year Built: 1968
- Cooling: Wall Unit(s)
- HOA Fee: $436
- Property Class: Residential
- Stories: 2
- Unit Number: 1
- Status: Active
-
Additional Details
- Appliances: Range, Microwave, Refrigerator
- Construction: Brick
- Flooring: Laminate, Stone / Slate
- Roof: Shingle
- Total Number of Units: 211
- Year Built Source: Public Records
- Basement: N
- Exterior Features: Patio
- Pets Allowed: Yes w/ Restrictions
- SqFt Source: Measured
- Year Built Details: Actual
- Zoning: R
-
Amenities
- Community Features: Public Transportation, Shopping, Pool, Medical Facility, Laundromat, House of Worship, Public School
- Pool Features: Association, In Ground
- Parking Features: Off Street, Paved
-
Utilities
- Electric: Circuit Breakers, 200+ Amp Service
- Water Source: Public
- Sewer: Public Sewer
-
Fees / Taxes
- Assessed Value: $291,200
- HOA Fee Includes: Water, Sewer, Insurance, Maintenance Structure, Road Maintenance, Maintenance Grounds, Snow Removal, Trash
- Taxes: $2,991
- HOA Fee Frequency: Monthly
- Tax Year: 2024
Similar Listings
Content © 2025 MLS Property Information Network, Inc. The information in this listing was gathered from third party resources including the seller and public records.
Listing information provided courtesy of EXIT Premier Real Estate.
MLS Property Information Network, Inc. and its subscribers disclaim any and all representations or warranties as to the accuracy of this information.






