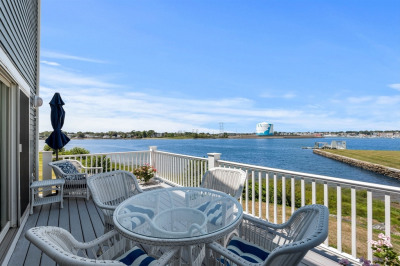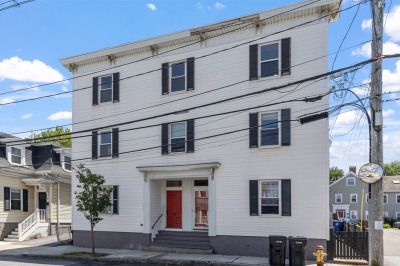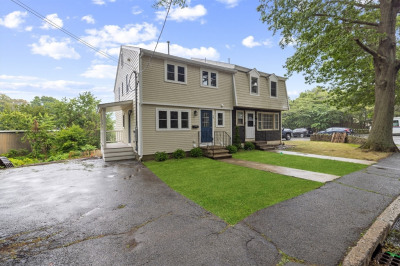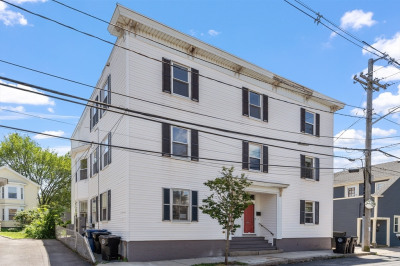$699,000
3
Beds
2/1
Baths
1,613
Living Area
-
Property Description
This newly built end unit townhouse offers many of the of the features of a single family home. Walk into a large open living room with a spacious closet.The kitchen is a culinary dream, featuring plenty of shaker cabinets that provide ample storage and a large kitchen island perfect for meal preparation or casual dining. Granite countertops offer a touch of elegance and durability, complemented by a stylish backsplash that adds visual interest.The kitchen bar separates the kitchen and dining room which has a large closet for storage. The first floor also of also has a half bath with a barn door and new washer and dryer. The main bedroom has a large closet and full bath with shower.The second floor also features two additional bedrooms and a full bath. Other characteristics of this home are hardwood floors throughout, custom built-ins in all the closets, central air conditioning, ceiling fans, a pull down attic for storage, private outdoor space, two car deeded parking and much more.
-
Highlights
- Building Name: The Gables
- Heating: Central, Forced Air, Natural Gas
- Parking Spots: 2
- Property Type: Condominium
- Total Rooms: 6
- Year Built: 2018
- Cooling: Central Air
- HOA Fee: $200
- Property Class: Residential
- Stories: 2
- Unit Number: 4
- Status: Active
-
Additional Details
- Appliances: Range, Dishwasher, Disposal, Microwave, Refrigerator, Washer, Dryer
- Construction: Frame
- Exterior Features: Patio, Garden
- Pets Allowed: Yes
- SqFt Source: Public Record
- Year Built Details: Actual
- Zoning: U
- Basement: N
- Exclusions: Safe In The Closet
- Flooring: Tile, Hardwood
- Roof: Shingle
- Total Number of Units: 4
- Year Built Source: Public Records
-
Amenities
- Parking Features: Deeded
- Waterfront Features: Harbor, 1/2 to 1 Mile To Beach, Beach Ownership(Public)
-
Utilities
- Electric: Circuit Breakers
- Water Source: Public
- Sewer: Public Sewer
-
Fees / Taxes
- Assessed Value: $526,700
- HOA Fee Includes: Insurance, Maintenance Structure, Snow Removal, Reserve Funds
- Taxes: $4,767
- HOA Fee Frequency: Monthly
- Tax Year: 2025
Similar Listings
Content © 2025 MLS Property Information Network, Inc. The information in this listing was gathered from third party resources including the seller and public records.
Listing information provided courtesy of William Raveis R.E. & Home Services.
MLS Property Information Network, Inc. and its subscribers disclaim any and all representations or warranties as to the accuracy of this information.






