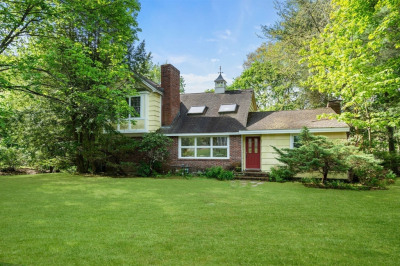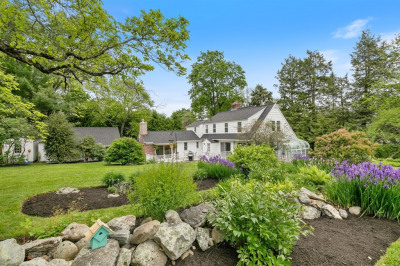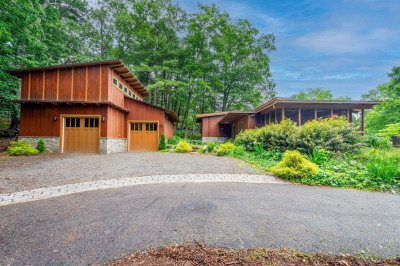$1,350,000
4
Beds
2/1
Baths
2,656
Living Area
-
Property Description
New to the market! This contemporary-style home, built in 1968, is located in the Stonehedge Neighborhood and has been lovingly maintained by its original owners. Flooded with natural light from numerous windows, this house features ample and flexible spaces suitable for any lifestyle while preserving its original charm. The screened porch provides additional outdoor areas for entertaining, stargazing, or simply enjoying the scenic views. The home also includes an attached two-car garage. Its proximity to Lincoln’s trail system and major commuter roads makes this property truly special! The unbeatable location is close to trails, schools, shopping, public transportation, and many other amenities. This spacious 4-bedroom, 2.5-bathroom home has excellent potential. While it may require some updates, all systems are currently in working order. The property is being offered "as-is" and "as-shown."
-
Highlights
- Acres: 1
- Cooling: Central Air
- Heating: Central
- Property Class: Residential
- Style: Contemporary
- Year Built: 1968
- Area: South Lincoln
- Has View: Yes
- Parking Spots: 4
- Property Type: Single Family Residence
- Total Rooms: 8
- Status: Active
-
Additional Details
- Appliances: Water Heater, Range, Oven, Dishwasher, Disposal, Refrigerator, Freezer, Washer, Dryer
- Fireplaces: 2
- Foundation: Concrete Perimeter
- Lot Features: Wooded
- Roof: Shingle
- View: Scenic View(s)
- Year Built Source: Public Records
- Exterior Features: Porch - Screened
- Flooring: Hardwood
- Interior Features: Wet Bar
- Road Frontage Type: Public
- SqFt Source: Public Record
- Year Built Details: Approximate
- Zoning: R1-Single
-
Amenities
- Community Features: Shopping, Walk/Jog Trails, Public School
- Parking Features: Attached, Shared Driveway, Paved
- Covered Parking Spaces: 2
-
Utilities
- Electric: 200+ Amp Service
- Water Source: Public
- Sewer: Private Sewer
-
Fees / Taxes
- Assessed Value: $1,377,500
- Tax Year: 2024
- Compensation Based On: Compensation Offered but Not in MLS
- Taxes: $17,377
Similar Listings
Content © 2025 MLS Property Information Network, Inc. The information in this listing was gathered from third party resources including the seller and public records.
Listing information provided courtesy of Thomas D. Godino.
MLS Property Information Network, Inc. and its subscribers disclaim any and all representations or warranties as to the accuracy of this information.






