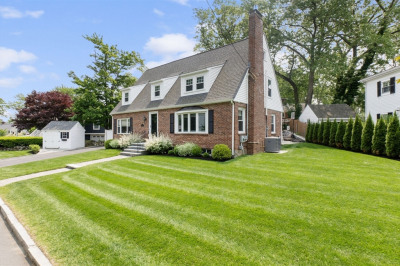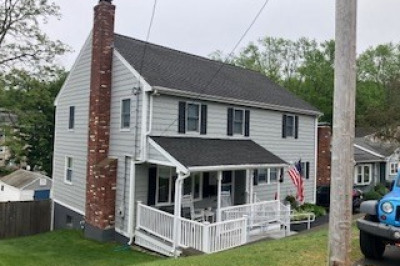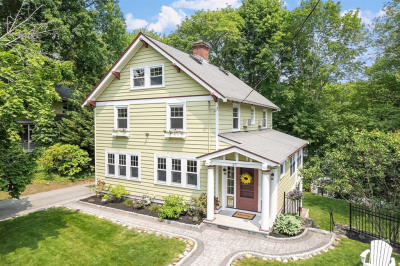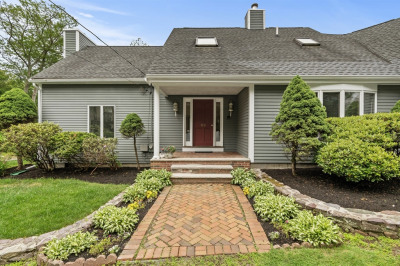$979,900
3
Beds
2/1
Baths
1,752
Living Area
-
Property Description
Welcome to 104 Perkins Street!! Move right in to this classic updated center entrance Colonial in sought-after Melrose Highlands! Combining original character with thoughtful modern updates, this 3-bedroom, 2.5-bath home sits on a rare oversized 16,636 sq ft lot. The renovated kitchen features a large granite island which opens seamlessly into the formal dining room—ideal for entertaining family and friends. Refinished hardwood floors flow throughout. Front to back living room with gas fireplace. Directly off the living room is a den/play room with a lovely bow window. The walk-up attic provides plenty of storage plus a versatile bonus space—perfect for home office, guest room, or studio. Enjoy the expansive, beautifully landscaped backyard from the privacy of a two level deck directly off the kitchen. Located just minutes from downtown Melrose, commuter rail stations, parks, and schools, this home is just what you've been looking for.
-
Highlights
- Area: Melrose Highlands
- Heating: Central, Hot Water, Natural Gas
- Property Class: Residential
- Style: Colonial
- Year Built: 1920
- Cooling: Window Unit(s), Dual
- Parking Spots: 4
- Property Type: Single Family Residence
- Total Rooms: 8
- Status: Active
-
Additional Details
- Appliances: Gas Water Heater, Range, Dishwasher, Disposal, Microwave, Refrigerator, Washer, Dryer
- Construction: Frame
- Exterior Features: Deck - Composite, Rain Gutters, Professional Landscaping, Sprinkler System, Screens, Stone Wall
- Flooring: Wood, Tile, Hardwood, Flooring - Wood
- Interior Features: Office, Walk-up Attic, Internet Available - Unknown
- Road Frontage Type: Public
- SqFt Source: Public Record
- Year Built Source: Public Records
- Basement: Full, Interior Entry, Bulkhead, Sump Pump
- Exclusions: Living Room Tv. Gas Grill.
- Fireplaces: 1
- Foundation: Concrete Perimeter, Stone
- Lot Features: Wooded, Gentle Sloping
- Roof: Shingle
- Year Built Details: Renovated Since
- Zoning: Ura
-
Amenities
- Community Features: Shopping, Tennis Court(s), Park, Walk/Jog Trails, Medical Facility, Public School, T-Station
- Parking Features: Detached, Garage Door Opener, Garage Faces Side, Paved Drive, Off Street, Paved
- Covered Parking Spaces: 1
-
Utilities
- Electric: Circuit Breakers
- Water Source: Public
- Sewer: Public Sewer
-
Fees / Taxes
- Assessed Value: $845,400
- Taxes: $8,369
- Tax Year: 2025
Similar Listings
Content © 2025 MLS Property Information Network, Inc. The information in this listing was gathered from third party resources including the seller and public records.
Listing information provided courtesy of Nancy Fleming.
MLS Property Information Network, Inc. and its subscribers disclaim any and all representations or warranties as to the accuracy of this information.






