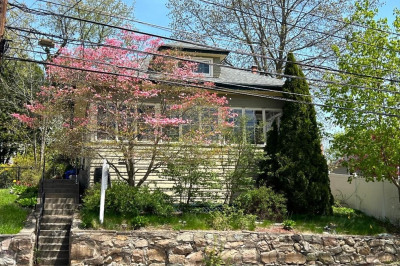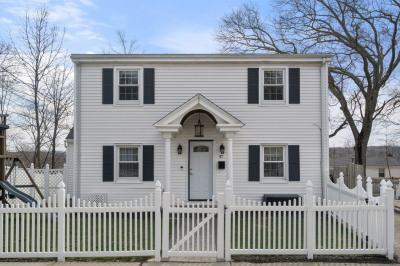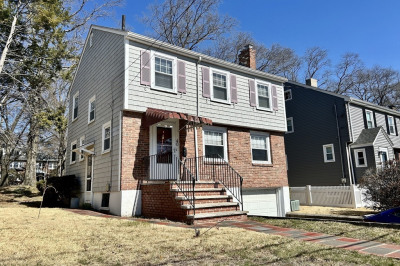$639,900
2
Beds
1
Bath
768
Living Area
-
Property Description
This charming ranch-style home is nestled in a highly desirable location, offering the perfect balance of convenience and comfort. Situated just minutes from public transportation, local shops, and a serene arboretum, this property ensures a lifestyle of both ease and natural beauty. Inside, the home boasts two cozy bedrooms and a beautifully updated bathroom. The spacious living room features a wood burning fireplace, ideal for relaxing and unwinding. The home has been thoughtfully updated with 200 amp electrical, windows, and plumbing, providing peace of mind for years to come. The unfinished attic space presents endless potential, ready to be transformed into a home office, primary bedroom or additional living area. Outside, the large rear yard offers ample room for gardening, outdoor activities, or future expansions. This home perfectly combines charm, modern updates, and an unbeatable location, making it a wonderful opportunity for anyone looking to enjoy the best of both worlds.
-
Highlights
- Area: West Roxbury
- Parking Spots: 1
- Property Type: Single Family Residence
- Total Rooms: 4
- Status: Active
- Heating: Baseboard
- Property Class: Residential
- Style: Ranch
- Year Built: 1954
-
Additional Details
- Appliances: Water Heater, Range, Dishwasher, Disposal, Washer, Dryer
- Construction: Stone
- Fireplaces: 1
- Foundation: Concrete Perimeter
- Road Frontage Type: Public
- SqFt Source: Public Record
- Year Built Source: Public Records
- Basement: Garage Access, Unfinished
- Exterior Features: Porch
- Flooring: Wood
- Lot Features: Gentle Sloping
- Roof: Shingle
- Year Built Details: Approximate
- Zoning: R1
-
Amenities
- Community Features: Public Transportation, Shopping, Park, House of Worship, Private School, Public School, T-Station
- Parking Features: Under, Paved Drive, Off Street
- Covered Parking Spaces: 1
-
Utilities
- Electric: Circuit Breakers, 200+ Amp Service
- Water Source: Public
- Sewer: Public Sewer
-
Fees / Taxes
- Assessed Value: $591,800
- Taxes: $6,853
- Tax Year: 2025
Similar Listings
Content © 2025 MLS Property Information Network, Inc. The information in this listing was gathered from third party resources including the seller and public records.
Listing information provided courtesy of Insight Realty Group, Inc..
MLS Property Information Network, Inc. and its subscribers disclaim any and all representations or warranties as to the accuracy of this information.






