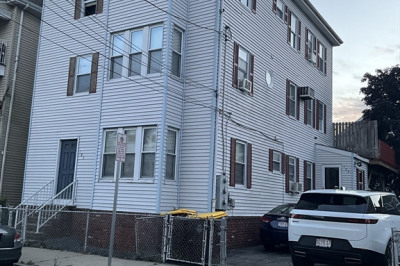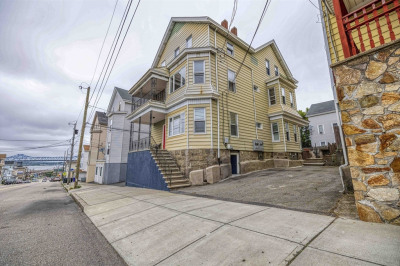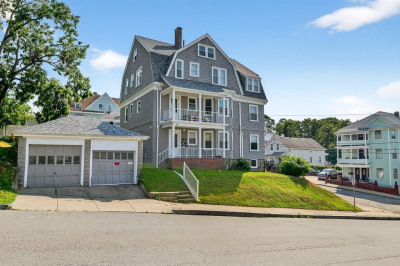$634,800
4
Beds
4
Baths
1,758
Living Area
-
Property Description
Located in a desirable Fall River neighborhood, this well-maintained four-family investment property offers an excellent opportunity for owner-occupants or investors. The corner lot includes one off-street parking space and features a mix of two standard studios, one oversized studio, and one oversized one-bedroom unit—each tastefully renovated with updated cabinets, countertops, and flooring. Three units are tenant-at-will with long-term renters in place, ensuring steady income. Major updates include a newer roof, vinyl siding, and replacement windows, offering low-maintenance peace of mind. A smart addition to any portfolio!
-
Highlights
- Heating: Baseboard, Natural Gas, Unit Control, Hot Water
- Parking Spots: 1
- Property Type: 4 Family - 4 Units Up/Down
- Total Rooms: 9
- Status: Active
- Levels: 4
- Property Class: Residential Income
- Stories: 4
- Year Built: 1921
-
Additional Details
- Appliances: Range, Refrigerator
- Construction: Frame
- Flooring: Vinyl, Laminate, Hardwood
- Interior Features: Ceiling Fan(s), Studio, Bathroom With Tub & Shower, Living Room, Kitchen, Dining Room, Mudroom
- Road Frontage Type: Public
- SqFt Source: Public Record
- Year Built Details: Renovated Since
- Zoning: A-2
- Basement: Full, Bulkhead, Unfinished
- Fireplaces: 1
- Foundation: Stone
- Lot Features: Corner Lot
- Roof: Shingle
- Total Number of Units: 4
- Year Built Source: Public Records
-
Amenities
- Community Features: Public Transportation, Shopping, Park, Walk/Jog Trails, Medical Facility, Laundromat, Highway Access, House of Worship, Marina, Public School, T-Station
- Parking Features: Paved Drive, Off Street, Paved
-
Utilities
- Electric: 100 Amp Service
- Water Source: Public
- Sewer: Public Sewer
-
Fees / Taxes
- Assessed Value: $279,100
- Tax Year: 2025
- Total Rent: $1,600
- Rental Fee Includes: Unit 1(Heat, Electric, Gas, Water, Hot Water), Unit 2(Heat, Electric, Gas, Water, Hot Water), Unit 4(Heat, Electric, Gas, Water, Hot Water)
- Taxes: $3,196
Similar Listings
Content © 2025 MLS Property Information Network, Inc. The information in this listing was gathered from third party resources including the seller and public records.
Listing information provided courtesy of Amaral & Associates RE.
MLS Property Information Network, Inc. and its subscribers disclaim any and all representations or warranties as to the accuracy of this information.






