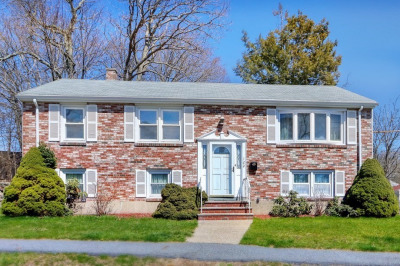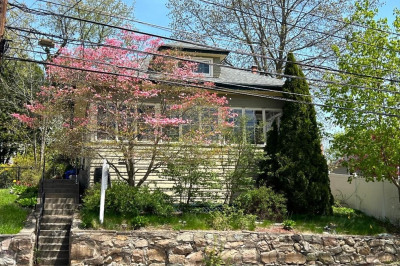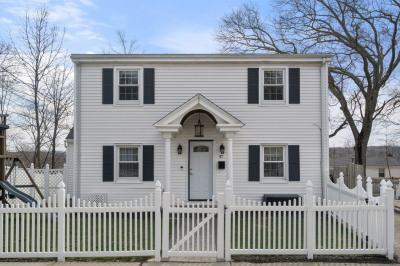$702,000
4
Beds
2
Baths
2,056
Living Area
-
Property Description
1900's Mansard Colonial set on manicured lot w/ flowering gardens and Koi pond. Well maintained with care and love this home has lots of room for the growing family or visiting friends. Spacious rooms with bay windows streaming light. Hardwood floors on two levels & ceramic tile in the living/dining areas. The cozy kitchen has a unique walk-in pantry area which is plumbed for a toilet. Bring your talents to make this a spacious kitchen with additional half bath! The open floor plan gives access to kitchen, dining and living room areas. The built in bookcase/desk space in the living room is ideal for kids homework or adult office space. Relax in the 3-season porch. Enjoy morning coffee, evening cocktails, or TV for the hot summer nights. The second level with the mansard style windows is surprisingly spacious with 4 bedrooms & a 5th room for whatever you want it to be. Convenient 2nd stair case is ideal access to all rooms on 2nd level. Close to Commuter Raiil. offers due by 5pm 9/12
-
Highlights
- Area: Hyde Park
- Parking Spots: 3
- Property Type: Single Family Residence
- Total Rooms: 9
- Status: Closed
- Heating: Forced Air
- Property Class: Residential
- Style: Colonial
- Year Built: 1910
-
Additional Details
- Appliances: Range, Microwave, Refrigerator, Washer, Dryer, Utility Connections for Electric Range
- Construction: Frame, Brick
- Flooring: Tile, Vinyl, Hardwood, Flooring - Hardwood, Flooring - Laminate
- Interior Features: Home Office, Bonus Room
- Road Frontage Type: Public
- Year Built Details: Actual
- Zoning: R1
- Basement: Full
- Exterior Features: Porch - Enclosed, Deck, Patio, Rain Gutters, Fenced Yard
- Foundation: Concrete Perimeter
- Lot Features: Level
- Roof: Shingle
- Year Built Source: Public Records
-
Amenities
- Community Features: Public Transportation, Shopping, Pool, Tennis Court(s), Park, Golf, Medical Facility, Bike Path, Conservation Area, Highway Access, House of Worship, Private School, Public School
- Parking Features: Paved Drive, Off Street
-
Utilities
- Electric: Fuses, Circuit Breakers
- Water Source: Public
- Sewer: Public Sewer
-
Fees / Taxes
- Assessed Value: $461,800
- Compensation Based On: Net Sale Price
- Taxes: $4,960
- Buyer Agent Compensation: 2.5%
- Tax Year: 2023
Similar Listings
Content © 2025 MLS Property Information Network, Inc. The information in this listing was gathered from third party resources including the seller and public records.
Listing information provided courtesy of Charlesgate Realty Group, llc.
MLS Property Information Network, Inc. and its subscribers disclaim any and all representations or warranties as to the accuracy of this information.






