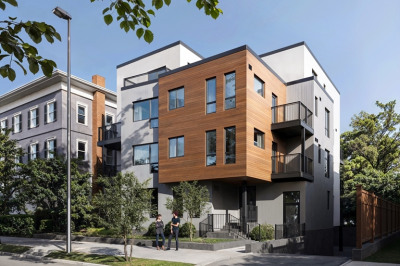$879,900
5
Beds
2
Baths
2,039
Living Area
-
Property Description
Aggressively priced for quick sale! Steps from Davis Square, this townhouse-style condo offers unbeatable access to the Red Line, shops, cafes, and the Community Path. Occupying the 2nd & 3rd floors, it spans 2,039 sqft with 5 bedrooms and 2 full baths. The modern kitchen with two-tone cabinetry opens to a formal dining room and spacious living room. The first floor also includes a bedroom, full bath, and laundry room that doubles as a pantry, plus direct access to a private balcony perfect for relaxing in warm months. Upstairs you’ll find 3 bedrooms, including a primary with a massive walk-in closet, plus a home office/5th bedroom and an updated tiled bath. Recessed lighting and tasteful vinyl flooring run throughout, adding style and functionality. Two tandem off-street parking spaces and a fenced backyard complete this incredible value in an unbeatable location! Photos are virtually staged.
-
Highlights
- Area: Davis Square
- Heating: Steam, Natural Gas
- Parking Spots: 2
- Property Type: Condominium
- Total Rooms: 8
- Year Built: 1900
- Cooling: Window Unit(s)
- HOA Fee: $156
- Property Class: Residential
- Stories: 2
- Unit Number: 2
- Status: Active
-
Additional Details
- Appliances: Range, Dishwasher, Microwave, Refrigerator, Washer, Dryer
- Exterior Features: Balcony, Fenced Yard
- Pets Allowed: Yes w/ Restrictions
- Total Number of Units: 2
- Year Built Source: Public Records
- Basement: Y
- Interior Features: Office
- SqFt Source: Measured
- Year Built Details: Approximate
- Zoning: Res
-
Amenities
- Parking Features: Off Street, Tandem, Deeded, Paved, Exclusive Parking
-
Utilities
- Electric: Circuit Breakers
- Water Source: Public
- Sewer: Public Sewer
-
Fees / Taxes
- Assessed Value: $956,600
- HOA Fee Includes: Insurance, Maintenance Structure
- Taxes: $10,437
- HOA Fee Frequency: Monthly
- Tax Year: 2025
Similar Listings
Content © 2025 MLS Property Information Network, Inc. The information in this listing was gathered from third party resources including the seller and public records.
Listing information provided courtesy of J. Borstell Real Estate, Inc..
MLS Property Information Network, Inc. and its subscribers disclaim any and all representations or warranties as to the accuracy of this information.






