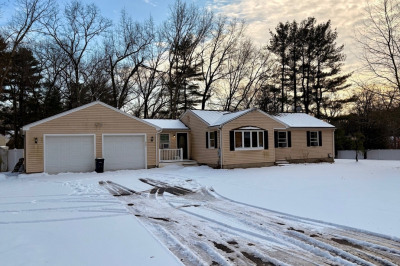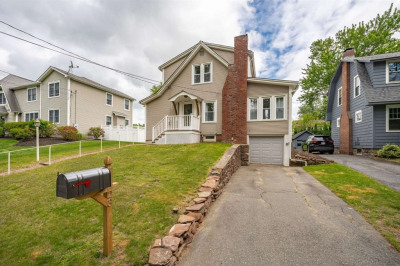$440,000
3
Beds
1/1
Bath
1,944
Living Area
-
Property Description
Nestled on over an acre, this charming 3-bedroom, 2-bath home offers the perfect blend of space, comfort, and privacy. Step inside to find a spacious, light-filled living room—ideal for relaxing or entertaining featuring beautiful hardwood floors that flow throughout much of the home. The formal dining room provides a welcoming setting for gatherings and special occasions. The home includes an updated kitchen and generous bedrooms, all designed to capture abundant natural light. Outside, enjoy the peaceful surroundings from a large trex deck that overlooks the private backyard—perfect for morning coffee or evening unwinding. Additional features include a 2-car garage, offering both convenience and practicality. This property combines quiet country living with the functionality of modern comforts. Additional laundry hookup in first floor closet, currently used as pantry. Both fireplaces are plumbed for natural gas. Seller may need additional time to find suitable housing.
-
Highlights
- Acres: 1
- Heating: Forced Air
- Property Class: Residential
- Style: Colonial
- Year Built: 1860
- Cooling: Central Air
- Parking Spots: 4
- Property Type: Single Family Residence
- Total Rooms: 7
- Status: Active
-
Additional Details
- Appliances: Gas Water Heater, Range, Refrigerator
- Construction: Frame
- Fireplaces: 2
- Lot Features: Level
- SqFt Source: Public Record
- Year Built Source: Public Records
- Basement: Full, Interior Entry, Concrete, Unfinished
- Exterior Features: Deck - Composite, Rain Gutters, Screens
- Foundation: Other
- Roof: Shingle
- Year Built Details: Actual
- Zoning: Ra1
-
Amenities
- Community Features: Public Transportation, Shopping, Walk/Jog Trails, Highway Access, House of Worship, Public School
- Parking Features: Storage, Workshop in Garage, Garage Faces Side, Paved Drive, Shared Driveway, Off Street, Paved
- Covered Parking Spaces: 2
-
Utilities
- Electric: Circuit Breakers
- Water Source: Public
- Sewer: Public Sewer
-
Fees / Taxes
- Assessed Value: $423,200
- Taxes: $8,752
- Tax Year: 2024
Similar Listings
Content © 2025 MLS Property Information Network, Inc. The information in this listing was gathered from third party resources including the seller and public records.
Listing information provided courtesy of RE/MAX Connections - Belchertown.
MLS Property Information Network, Inc. and its subscribers disclaim any and all representations or warranties as to the accuracy of this information.





