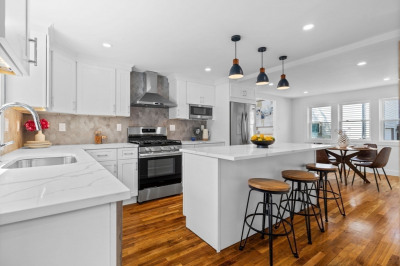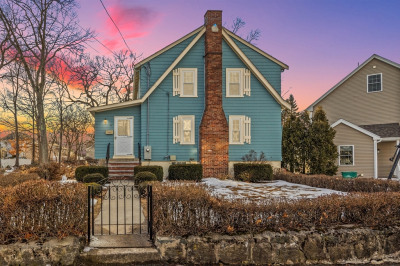$799,000
4
Beds
2
Baths
2,237
Living Area
-
Property Description
This 4-bed, 2-bath Mansard Victorian in Malden’s attractive West End offers historic charm, space, and rare privacy— just minutes to Oak Grove T, Malden Center, and the Middlesex Fells. Set back from the street, this sun-filled home features a luxe living room with fireplace, large dining room with built-in window seat, and an eat-in kitchen with pantry and in-unit laundry. The flexible layout includes first-floor bedroom/office, full bath, and a bright sunporch perfect for a workout room or art studio. Upstairs are three spacious bedrooms—two with walk-in closets—and a second full bath. Relax in the large, secluded garden with patio and deck for those summer night dinner parties! Honeysuckles along the garden wall bring in hummingbirds… Sunset views from the front garden, off-street parking for 4+ cars, stunning Mansard roof, and a one-car garage complete this gem. A perfect blend of classic design and modern convenience in one of Malden’s most walkable, scenic neighborhoods.
-
Highlights
- Area: West End
- Has View: Yes
- Parking Spots: 3
- Property Type: Single Family Residence
- Total Rooms: 8
- Status: Active
- Cooling: Window Unit(s), Whole House Fan
- Heating: Baseboard
- Property Class: Residential
- Style: Colonial, Victorian
- Year Built: 1900
-
Additional Details
- Appliances: Gas Water Heater, Range, Dishwasher, Refrigerator, Washer, Dryer
- Construction: Frame
- Fireplaces: 1
- Foundation: Stone
- Road Frontage Type: Public
- SqFt Source: Public Record
- Year Built Details: Actual
- Zoning: res
- Basement: Walk-Out Access
- Exterior Features: Deck, Patio
- Flooring: Wood, Tile, Vinyl, Laminate, Flooring - Hardwood
- Interior Features: Closet, Sun Room, Foyer
- Roof: Shingle, Slate
- View: City View(s)
- Year Built Source: Public Records
-
Amenities
- Community Features: Public Transportation, Shopping, Park, Walk/Jog Trails, Medical Facility, Highway Access, House of Worship, Private School, Public School, T-Station, University
- Parking Features: Detached, Off Street
- Covered Parking Spaces: 1
-
Utilities
- Electric: Circuit Breakers
- Water Source: Public
- Sewer: Public Sewer
-
Fees / Taxes
- Assessed Value: $672,000
- Taxes: $7,614
- Tax Year: 2025
Similar Listings
Content © 2025 MLS Property Information Network, Inc. The information in this listing was gathered from third party resources including the seller and public records.
Listing information provided courtesy of Leading Edge Real Estate.
MLS Property Information Network, Inc. and its subscribers disclaim any and all representations or warranties as to the accuracy of this information.






