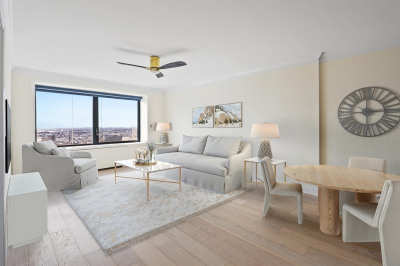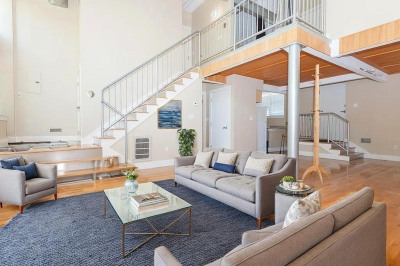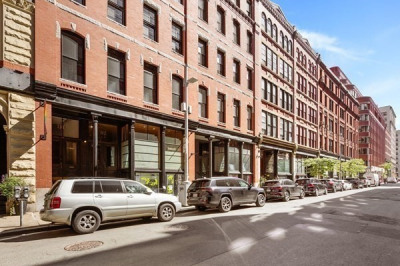$999,900
1
Bed
1/1
Bath
832
Living Area
-
Property Description
Welcome to 103 Beacon Unit 2. A beautiful 1 bed 1.5 bath two level condominium. Upstairs consists of open space, kitchen that was redone in 2021, new half bath and a working fireplace. The Spiral staircase takes you to the downstairs which includes a full bath that was redone in 2021 and spacious bedroom with ample closet space. Private outdoor patio off of the bedroom. Two egresses from front and back of building. Building recently installed new gas boiler/furnace in December 2024 Located on the corner of Arlington and Beacon. Around the corner from the public gardens, the walking bridge over Storrow drive for access to the Charles River. One block away from the Boston Commons, Commons parking garage. Four blocks from great restaurants, shops, cafe T stations, Boston comm and everything the Back Bay has to offer.
-
Highlights
- Area: Back Bay
- Heating: Baseboard
- Property Class: Residential
- Stories: 2
- Unit Number: 2
- Status: Active
- Cooling: Window Unit(s)
- HOA Fee: $616
- Property Type: Condominium
- Total Rooms: 2
- Year Built: 1855
-
Additional Details
- Appliances: Range, Oven, Dishwasher, Disposal, Refrigerator, Freezer
- Fireplaces: 1
- SqFt Source: Public Record
- Year Built Details: Actual
- Zoning: Cd
- Basement: N
- Flooring: Carpet, Hardwood
- Total Number of Units: 6
- Year Built Source: Public Records
-
Amenities
- Community Features: Public Transportation, Shopping, Park, Walk/Jog Trails, Medical Facility, Bike Path, Conservation Area, Highway Access, T-Station, University, Other
- Security Features: Intercom
- Parking Features: On Street
-
Utilities
- Sewer: Public Sewer
- Water Source: Public
-
Fees / Taxes
- Assessed Value: $662,300
- HOA Fee Frequency: Monthly
- Tax Year: 2025
- Compensation Based On: Gross/Full Sale Price
- HOA Fee Includes: Heat, Water, Insurance, Reserve Funds
- Taxes: $7,669
Similar Listings
Content © 2025 MLS Property Information Network, Inc. The information in this listing was gathered from third party resources including the seller and public records.
Listing information provided courtesy of Coldwell Banker Realty - Boston.
MLS Property Information Network, Inc. and its subscribers disclaim any and all representations or warranties as to the accuracy of this information.






