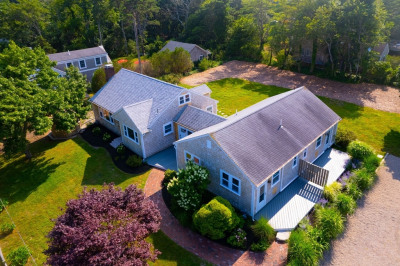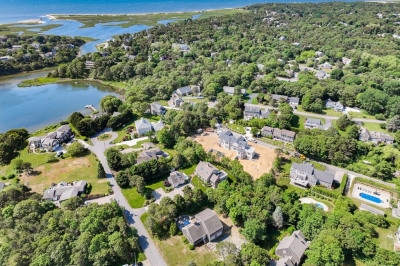$1,975,000
4
Beds
4/1
Baths
3,562
Living Area
-
Property Description
Almost 200' set off the main road for privacy. Ready to move in! New Construction completed! Experience luxurious living in this meticulously crafted 4-bedroom, 4.5-bathroom home, showcasing two primary bedroom suites and an open concept first floor with high-end appliances and sleek hardwood floors. The kitchen features shaker type cabinets, pantry, Thermador appliances. The fridge even has cameras in it ! Envision you and your guests gathered around the gas lit fireplace reminiscing about cherished memories. The primary first floor bedroom boasts a gas fireplace, 2 spacious walk-in closets and luxury bath. Your family or guests will be lavished in luxury with their own baths and an expansive meeting room for entertainment purposes. Ready for occupancy . Assessment is for the land only. Seller welcomes offers with requests for buyer concessions.
-
Highlights
- Acres: 1
- Heating: Central, Forced Air, Propane
- Property Type: Single Family Residence
- Total Rooms: 10
- Status: Active
- Cooling: Central Air
- Property Class: Residential
- Style: Other (See Remarks)
- Year Built: 2024
-
Additional Details
- Appliances: Water Heater, Range, Dishwasher, Microwave, Refrigerator, Range Hood, Plumbed For Ice Maker
- Exterior Features: Porch, Deck, Deck - Composite, Rain Gutters, Professional Landscaping, Sprinkler System, Decorative Lighting
- Flooring: Tile, Hardwood
- Interior Features: Home Office, Media Room, Finish - Sheetrock
- Road Frontage Type: Private Road, Dead End
- SqFt Source: Owner
- Year Built Source: Builder
- Construction: Conventional (2x4-2x6)
- Fireplaces: 2
- Foundation: Concrete Perimeter
- Lot Features: Easements
- Roof: Shingle
- Year Built Details: Actual
- Zoning: Res
-
Amenities
- Community Features: Public Transportation, Shopping, Walk/Jog Trails, Medical Facility, Conservation Area, Public School
- Parking Features: Attached, Garage Door Opener, Garage Faces Side, Oversized, Paved Drive, Off Street, Paved
- Covered Parking Spaces: 2
-
Utilities
- Electric: 220 Volts
- Water Source: Public
- Sewer: Private Sewer, Other
-
Fees / Taxes
- Assessed Value: $238,200
- Tax Year: 2025
- Home Warranty: 1
- Taxes: $1,802
Similar Listings
Content © 2025 MLS Property Information Network, Inc. The information in this listing was gathered from third party resources including the seller and public records.
Listing information provided courtesy of Gibson Sotheby's International Realty.
MLS Property Information Network, Inc. and its subscribers disclaim any and all representations or warranties as to the accuracy of this information.





