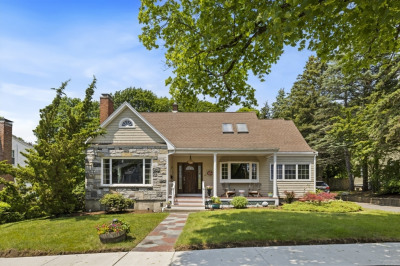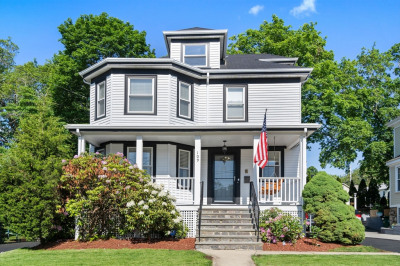$1,005,000
4
Beds
2/1
Baths
3,058
Living Area
-
Property Description
OFFER ACCEPTED, OH CANCELLED. Nestled in the charming town of Dedham, this beautiful ranch-style home offers the perfect blend of comfort and convenience with desirable single-level living. As you step inside, you'll be greeted by the warm glow of the natural light streaming through the large windows, accentuating the rich hardwood floors that flow throughout. The open floor plan seamlessly connects the living, dining, and kitchen areas, making it perfect for both gathering and entertaining. The kitchen area provides ample counter space and a convenient island at the center, allowing for a functional use of the space. The primary bedroom features an en-suite bathroom, while three additional bedrooms and one and a half baths complete the accommodations. Outside, the property sits on 1.1 acres of land, allowing you to enjoy the surroundings and patio space.
-
Highlights
- Acres: 1
- Cooling: Central Air
- Parking Spots: 8
- Property Type: Single Family Residence
- Total Rooms: 9
- Status: Closed
- Area: Precinct One/Upper Dedham
- Heating: Baseboard, Natural Gas
- Property Class: Residential
- Style: Ranch
- Year Built: 1951
-
Additional Details
- Appliances: Gas Water Heater, Range, Dishwasher, Microwave, Refrigerator, Washer, Dryer
- Construction: Frame
- Exterior Features: Deck, Fenced Yard
- Flooring: Wood, Tile
- Road Frontage Type: Public
- Year Built Details: Actual
- Zoning: A
- Basement: Partial, Partially Finished, Walk-Out Access, Interior Entry, Garage Access
- Exclusions: Owners Personal Property
- Fireplaces: 2
- Foundation: Concrete Perimeter
- Roof: Shingle
- Year Built Source: Public Records
-
Amenities
- Covered Parking Spaces: 2
- Parking Features: Attached, Under, Storage, Paved Drive, Off Street, Paved
-
Utilities
- Electric: 200+ Amp Service
- Water Source: Public
- Sewer: Public Sewer
-
Fees / Taxes
- Assessed Value: $983,900
- Compensation Based On: Net Sale Price
- Tax Year: 2023
- Buyer Agent Compensation: 2.5%
- Facilitator Compensation: 1%
- Taxes: $12,633
Similar Listings
Content © 2025 MLS Property Information Network, Inc. The information in this listing was gathered from third party resources including the seller and public records.
Listing information provided courtesy of Compass.
MLS Property Information Network, Inc. and its subscribers disclaim any and all representations or warranties as to the accuracy of this information.






