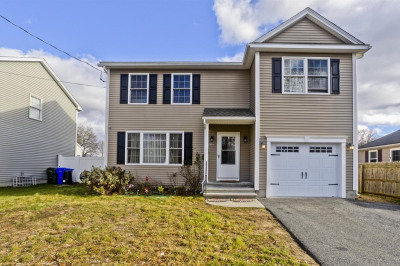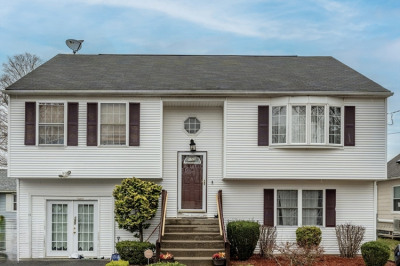$380,000
3
Beds
2
Baths
1,775
Living Area
-
Property Description
Welcome to this beautifully updated home in the desirable Sixteen Acres neighborhood! Featuring an open-concept living with hardwood floors and an expansive picture window that flows into the updated kitchen with SS appliances. Make your way through the kitchen's sliding doors onto a brand-new composite deck overlooking an enclosed fenced yard- ideal for entertaining and relaxation. The lower level offers additional gathering space, complete with an electric fireplace and a convenient full bath. Upstairs, you'll find three comfortable bedrooms and a stunning spa-like bathroom featuring a marble top vanity, tiled tub and shower, and a bluetooth fan and sound system for added luxury. Need extra space? The finished basement includes a bonus room perfect for a home office, guests, or playroom. Seller states major updates include NEW ROOF, deck and fence ('24), water heater('23), HVAC('16), kitchen/ bath('18), giving you peace of mind for years to come! Schedule your showing today!!
-
Highlights
- Cooling: Central Air
- Parking Spots: 3
- Property Type: Single Family Residence
- Total Rooms: 7
- Status: Active
- Heating: Forced Air, Natural Gas
- Property Class: Residential
- Style: Split Entry
- Year Built: 1996
-
Additional Details
- Appliances: Gas Water Heater, Water Heater, Range, Dishwasher, Disposal, Refrigerator, Washer, Dryer
- Construction: Frame
- Exterior Features: Deck - Composite, Storage, Fenced Yard
- Flooring: Tile, Carpet, Laminate, Hardwood, Flooring - Wall to Wall Carpet
- Interior Features: Closet, Bonus Room
- Roof: Shingle
- Year Built Details: Actual
- Zoning: R1
- Basement: Full, Partially Finished, Bulkhead, Concrete
- Exclusions: None.
- Fireplaces: 1
- Foundation: Concrete Perimeter
- Road Frontage Type: Public
- SqFt Source: Public Record
- Year Built Source: Public Records
-
Amenities
- Parking Features: Paved Drive, Paved
-
Utilities
- Electric: Circuit Breakers, 100 Amp Service
- Water Source: Public
- Sewer: Public Sewer
-
Fees / Taxes
- Assessed Value: $290,400
- Taxes: $4,664
- Tax Year: 2024
Similar Listings
Content © 2025 MLS Property Information Network, Inc. The information in this listing was gathered from third party resources including the seller and public records.
Listing information provided courtesy of Cuoco & Co. Real Estate.
MLS Property Information Network, Inc. and its subscribers disclaim any and all representations or warranties as to the accuracy of this information.






