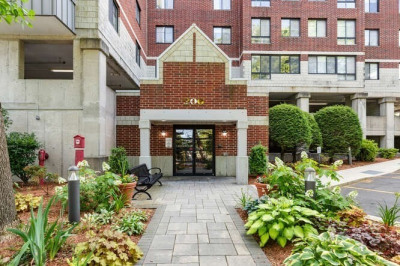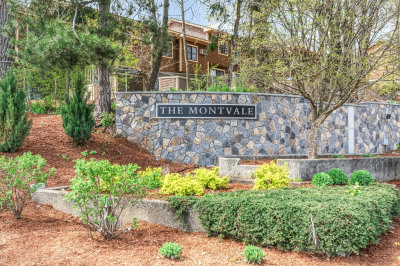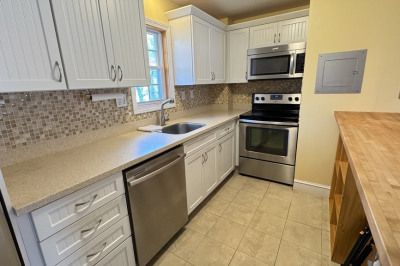$509,900
2
Beds
1/1
Bath
749
Living Area
-
Property Description
Opportunity knocks at an incredible price for this 18 year young townhome. Offering a 1 car garage and additional off street parking, this end unit sits in great proximity to many Woburn amenities and flexible commuting options. Enter into the lower level which allows for access into the garage with utility room and direct stair access into the main living level. Hardwood flooring span this open concept space which features great natural light which flows from the living area into the nicely appointed kitchen with granite countertops, s/s appliances and gas cooking. A convenient 1/2 bath completes this level. 2 bedrooms with great closets and wall to wall carpet as well as a full bath are up one level. A front porch with streetside access makes a great entry point for guests. Added highlights include central air, natural gas and a recent MassSave audit which included attic insulation for efficiency.
-
Highlights
- Cooling: Central Air
- HOA Fee: $125
- Property Class: Residential
- Stories: 2
- Unit Number: 102
- Status: Active
- Heating: Forced Air, Natural Gas
- Parking Spots: 2
- Property Type: Condominium
- Total Rooms: 4
- Year Built: 2007
-
Additional Details
- Appliances: Range, Dishwasher, Disposal, Microwave, Refrigerator, Washer, Dryer
- Construction: Frame
- Roof: Shingle
- Total Number of Units: 3
- Year Built Source: Public Records
- Basement: Y
- Flooring: Wood, Carpet
- SqFt Source: Public Record
- Year Built Details: Actual
- Zoning: R-2
-
Amenities
- Community Features: Public Transportation, Shopping, Pool, Park, Walk/Jog Trails, Medical Facility, Highway Access, House of Worship, Public School
- Parking Features: Under, Off Street
- Covered Parking Spaces: 1
-
Utilities
- Electric: Circuit Breakers
- Water Source: Public
- Sewer: Public Sewer
-
Fees / Taxes
- Assessed Value: $371,300
- HOA Fee Includes: Insurance, Maintenance Structure
- Taxes: $3,171
- HOA Fee Frequency: Monthly
- Tax Year: 2025
Similar Listings
Content © 2025 MLS Property Information Network, Inc. The information in this listing was gathered from third party resources including the seller and public records.
Listing information provided courtesy of J. Mulkerin Realty.
MLS Property Information Network, Inc. and its subscribers disclaim any and all representations or warranties as to the accuracy of this information.





