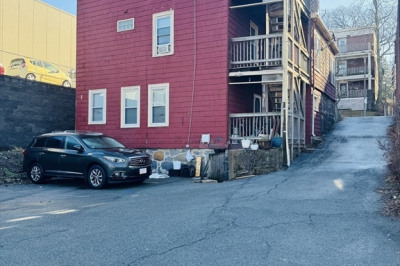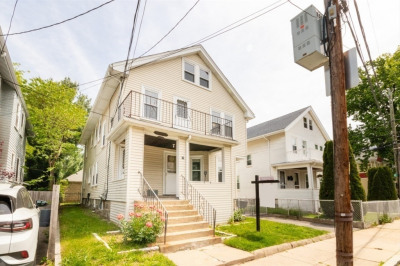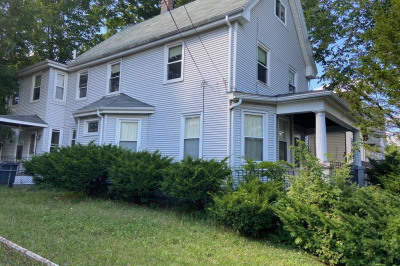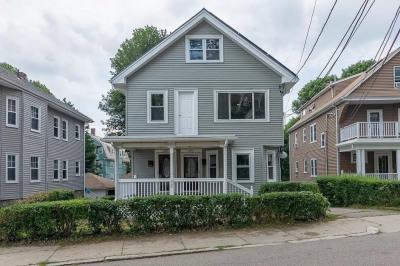$1,335,000
5
Beds
2
Baths
2,288
Living Area
-
Property Description
Beautifully renovated two-family home in prime West Roxbury location! Each unit features a private entrance, new eat-in kitchen, new bathroom, formal dining room with built-in hutch, living room with sliding privacy doors, private rear porch, and gleaming hardwood floors. Major upgrades include a new roof, new gutters, new windows, new heating systems, new central AC, and new 200-amp electrical service with a separate public meter. This five-bedroom property also offers a full walkout basement with laundry, a large unfinished attic with expansion potential, and a detached two-car garage with new doors. Steps to Hynes Field, just 0.4 miles to neighborhood shops and restaurants, and a short walk to the commuter rail. Ideal for investors and owner-occupants!
-
Highlights
- Area: West Roxbury
- Parking Spots: 5
- Property Type: 2 Family - 2 Units Up/Down
- Total Rooms: 11
- Status: Active
- Levels: 3
- Property Class: Residential Income
- Stories: 3
- Year Built: 1910
-
Additional Details
- Basement: Full, Walk-Out Access, Interior Entry, Concrete
- Exterior Features: Rain Gutters, Garden
- Foundation: Stone, Granite, Other
- Road Frontage Type: Public
- SqFt Source: Public Record
- Year Built Details: Approximate
- Zoning: R2
- Construction: Frame
- Flooring: Tile, Hardwood
- Lot Features: Level
- Roof: Shingle
- Total Number of Units: 2
- Year Built Source: Public Records
-
Amenities
- Community Features: Public Transportation, Shopping, Pool, Tennis Court(s), Park, Walk/Jog Trails, Golf, Medical Facility, Bike Path, Conservation Area, Highway Access, House of Worship, Private School, Public School, T-Station, University, Other, Sidewalks
- Parking Features: Paved Drive, Off Street, Driveway, Paved
- Covered Parking Spaces: 2
-
Utilities
- Electric: 200+ Amp Service
- Water Source: Public
- Sewer: Public Sewer
-
Fees / Taxes
- Assessed Value: $838,800
- Taxes: $5,815
- Tax Year: 2025
- Total Rent: $5,900
Similar Listings
Content © 2025 MLS Property Information Network, Inc. The information in this listing was gathered from third party resources including the seller and public records.
Listing information provided courtesy of Keller Williams Realty.
MLS Property Information Network, Inc. and its subscribers disclaim any and all representations or warranties as to the accuracy of this information.






