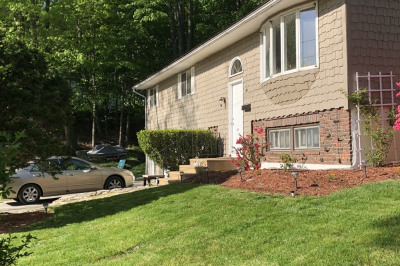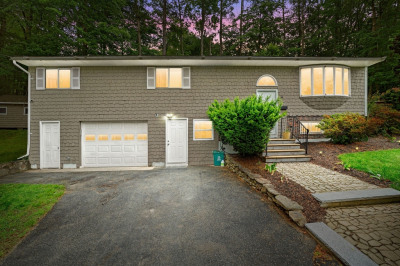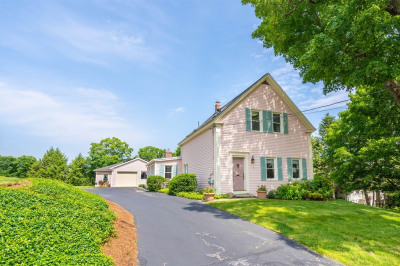$549,900
4
Beds
2/1
Baths
2,500
Living Area
-
Property Description
Don’t pass this one by! While conveniently located on and set back from Pleasant St, all amenities including private 4-car driveway and fenced in backyard with large paver patio are all accessed via the quiet dead-end Biltmore Rd (take Moreland St to Biltmore Rd). This beautiful, spacious colonial in Worcester’s sought-after Tatnuck neighborhood checks all the boxes. With 4 spacious bedrooms, including a gorgeous master suite with renovated bathroom including private laundry (laundry hookups also in basement) and walk-in closet. Upgraded open concept kitchen (granite, custom cabinets, and high-end Bosch appliances) with a large center island which opens up to the spacious dining room with charming built-in window bench. The original hardwood floors extend from the dining room thru the gracious foyer into the beautiful front-to-back living room with fireplace and adjacent sunroom. This home also offers a large capacity solar panel system which provides incredible cost savings.
-
Highlights
- Cooling: Window Unit(s)
- Parking Spots: 3
- Property Type: Single Family Residence
- Total Rooms: 6
- Status: Active
- Heating: Electric Baseboard, Steam, Natural Gas
- Property Class: Residential
- Style: Colonial
- Year Built: 1913
-
Additional Details
- Appliances: Gas Water Heater, Range, Dishwasher, Refrigerator, Washer, Dryer
- Construction: Frame
- Exterior Features: Porch, Patio, Fenced Yard
- Flooring: Wood, Tile, Carpet
- Road Frontage Type: Public
- SqFt Source: Public Record
- Year Built Source: Public Records
- Basement: Full
- Exclusions: Seller's Personal Property
- Fireplaces: 1
- Foundation: Concrete Perimeter
- Roof: Shingle
- Year Built Details: Actual
- Zoning: Rs-7
-
Amenities
- Community Features: Public Transportation, Shopping, Park, Walk/Jog Trails, Highway Access, Public School, T-Station
- Parking Features: Paved Drive, Off Street, On Street, Paved
-
Utilities
- Electric: 200+ Amp Service
- Water Source: Public
- Sewer: Public Sewer
-
Fees / Taxes
- Assessed Value: $404,600
- Taxes: $5,563
- Tax Year: 2024
Similar Listings
Content © 2025 MLS Property Information Network, Inc. The information in this listing was gathered from third party resources including the seller and public records.
Listing information provided courtesy of The O'Rourke Group Real Estate Professionals.
MLS Property Information Network, Inc. and its subscribers disclaim any and all representations or warranties as to the accuracy of this information.






