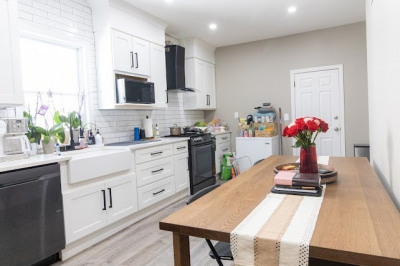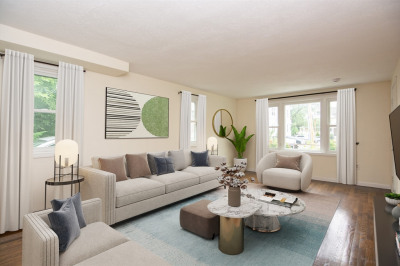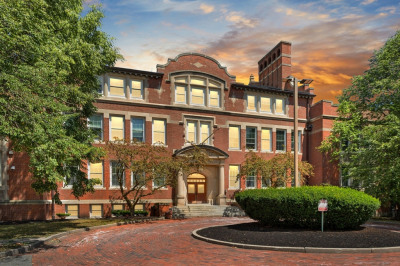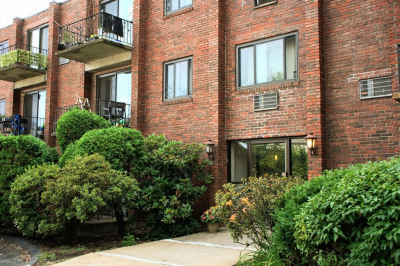$399,000
2
Beds
1
Bath
856
Living Area
-
Property Description
Welcome to Maplewood: a bustling, diverse neighborhood in Malden! Great investment opportunity for yourself or as a rental property! Renovated Corner Unit features a spacious primary bedroom with walk-in closet, 2nd bedroom with double closet, full bath, galley kitchen, open concept dining area and living room with loads of natural light. Appliances & AC units are less than 4 years old. Heat & HW included in the condo fee. Building amenities include assigned parking, laundry room, and elevator. Additional public parking on the street. Within a mile radius, you'll find bus stops connecting you to the Orange Line, shops and restaurants in Maplewood Square, downtown Malden, 3 public parks with a range of amenities including: tot lot, tennis courts, soccer & baseball fields, playground, climbing area, and a fenced dog park! The Northern Strand Bike trail which connects Everett and Lynn and travels through Maplewood! Rte 1 is approx 2 mi.
-
Highlights
- Area: Maplewood
- Cooling: Wall Unit(s)
- HOA Fee: $414
- Property Class: Residential
- Stories: 1
- Unit Number: B5
- Status: Active
- Building Name: Maplewood Manor
- Heating: Baseboard
- Parking Spots: 1
- Property Type: Condominium
- Total Rooms: 4
- Year Built: 1981
-
Additional Details
- Appliances: Range, Dishwasher, Microwave, Refrigerator
- Construction: Brick
- Pets Allowed: Yes w/ Restrictions
- Total Number of Units: 25
- Year Built Source: Public Records
- Basement: N
- Flooring: Vinyl / VCT
- SqFt Source: Master Deed
- Year Built Details: Actual, Renovated Since
- Zoning: ResA
-
Amenities
- Community Features: Public Transportation, Shopping, Highway Access, Public School
- Security Features: Intercom
- Parking Features: Assigned
-
Utilities
- Electric: Circuit Breakers
- Water Source: Public
- Sewer: Public Sewer
-
Fees / Taxes
- Assessed Value: $354,200
- HOA Fee Includes: Heat, Water, Sewer, Insurance, Maintenance Structure, Maintenance Grounds, Snow Removal, Trash, Reserve Funds
- Taxes: $4,010
- HOA Fee Frequency: Monthly
- Tax Year: 2025
Similar Listings
Content © 2025 MLS Property Information Network, Inc. The information in this listing was gathered from third party resources including the seller and public records.
Listing information provided courtesy of Realty One Group Nest.
MLS Property Information Network, Inc. and its subscribers disclaim any and all representations or warranties as to the accuracy of this information.






