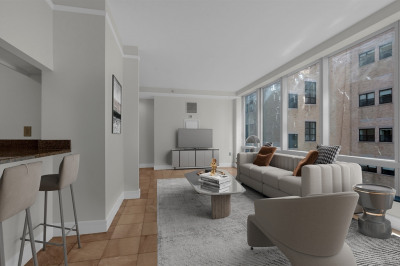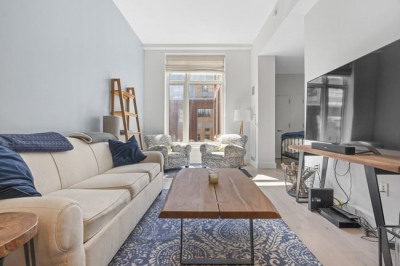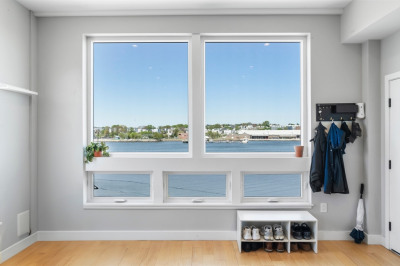$675,000
2
Beds
1
Bath
749
Living Area
-
Property Description
Located in the heart of Boston’s North End, 101 Prince St is close to famous eateries, DeFilippo playground, and the RUFF North End Dog park. This 2nd floor 2 bedroom/1 bath features hardwoods floors, high ceilings, natural light and deeded basement storage. The eat-in-kitchen offers granite countertops, gas cooking, and ample cabinet space as it flows to the spacious living room. The generously sized bedrooms fit queen sized beds and have large windows. The building is smoke-free, pet-friendly (see restrictions), with laundry in basement as well as in unit. The spacious common roof deck overlooking the historic North End is the perfect space to entertain friends and family. With various modes of transportation, the beautiful Boston Harborwalk, and various parks minutes away, this condominium is perfect for anyone looking to enjoy a city lifestyle with a beautiful and comfortable space.
-
Highlights
- Area: North End
- Heating: Forced Air
- Property Class: Residential
- Total Rooms: 4
- Year Built: 1900
- Cooling: Central Air
- HOA Fee: $282
- Property Type: Condominium
- Unit Number: 1
- Status: Closed
-
Additional Details
- Appliances: Range, Dishwasher, Microwave, Refrigerator, Washer, Dryer, Utility Connections for Gas Range
- Construction: Brick
- Flooring: Hardwood
- Roof: Rubber
- Year Built Details: Approximate
- Zoning: Res
- Basement: Y
- Exterior Features: Deck - Roof + Access Rights
- Pets Allowed: Yes w/ Restrictions
- Total Number of Units: 11
- Year Built Source: Public Records
-
Amenities
- Security Features: Intercom
-
Utilities
- Electric: Circuit Breakers
- Water Source: Public
- Sewer: Public Sewer
-
Fees / Taxes
- Assessed Value: $627,600
- Compensation Based On: Gross/Full Sale Price
- HOA Fee Frequency: Monthly
- Tax Year: 2023
- Buyer Agent Compensation: 2%
- HOA: Yes
- HOA Fee Includes: Water, Sewer, Insurance, Maintenance Structure
- Taxes: $6,740
Similar Listings
Content © 2025 MLS Property Information Network, Inc. The information in this listing was gathered from third party resources including the seller and public records.
Listing information provided courtesy of Keller Williams Realty Boston-Metro | Back Bay.
MLS Property Information Network, Inc. and its subscribers disclaim any and all representations or warranties as to the accuracy of this information.






