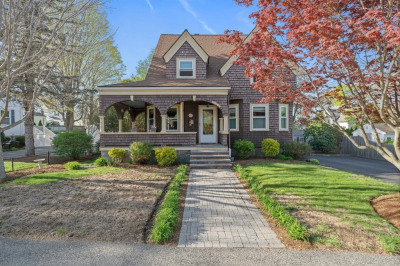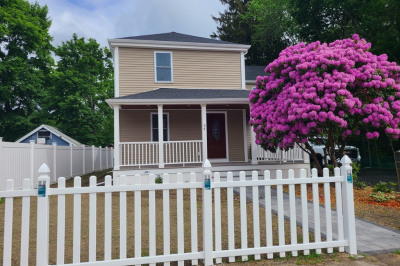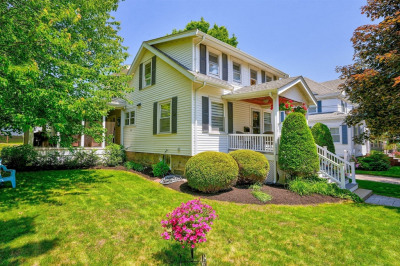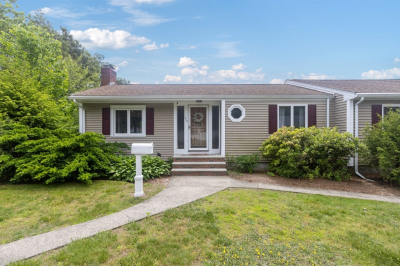$985,000
4
Beds
2/1
Baths
2,812
Living Area
-
Property Description
Set on a full acre in one of Weymouth's most sought after neighborhoods this 4 bedroom 2.5 bath Colonial offers 2,800sqft of timeless charm and modern comfort. The first floor features hardwood floors, formal dining room, a bright and functional kitchen updated 10 years ago with: stone counter tops, ample storage, stainless steel appliances, cooktop range and eat in area; as well as multiple additional living spaces ideal for every day living and entertaining. The den adjacent to the open kitchen allows for casual comfort and access to the deck while the expansive family room holds endless possibilities. Finish the walkout basement for more space! Step outside to the large deck and direct access to 320 acre Pond Meadow Park with wooded trails, open meadows and a 20 acre pond great for fishing, walking/jogging or biking. With classic curb appeal, some modern updates and an unbeatable location this home offers a rare combination of space, charm and nature- all within easy reach of Boston
-
Highlights
- Acres: 1
- Heating: Forced Air, Natural Gas
- Property Class: Residential
- Style: Colonial
- Year Built: 1994
- Cooling: Central Air
- Parking Spots: 4
- Property Type: Single Family Residence
- Total Rooms: 9
- Status: Active
-
Additional Details
- Appliances: Oven, Disposal, Range, Refrigerator, Washer, Dryer
- Construction: Frame
- Fireplaces: 1
- Foundation: Concrete Perimeter
- Roof: Shingle
- Year Built Details: Actual
- Zoning: R-6
- Basement: Full, Walk-Out Access
- Exterior Features: Deck
- Flooring: Wood, Tile, Carpet
- Lot Features: Easements
- SqFt Source: Public Record
- Year Built Source: Public Records
-
Amenities
- Community Features: Park, Walk/Jog Trails, Bike Path, Conservation Area
- Parking Features: Attached, Under, Paved Drive, Off Street
- Covered Parking Spaces: 2
-
Utilities
- Electric: Circuit Breakers
- Water Source: Public
- Sewer: Public Sewer
-
Fees / Taxes
- Assessed Value: $976,200
- Taxes: $9,860
- Tax Year: 2025
Similar Listings
Content © 2025 MLS Property Information Network, Inc. The information in this listing was gathered from third party resources including the seller and public records.
Listing information provided courtesy of Plymouth Village, Inc..
MLS Property Information Network, Inc. and its subscribers disclaim any and all representations or warranties as to the accuracy of this information.






