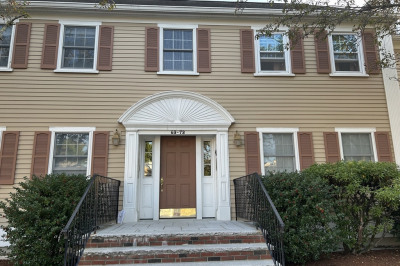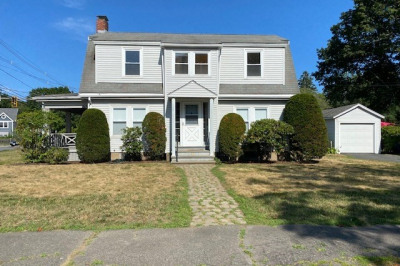$3,500/mo
2
Beds
2
Baths
1,197
Living Area
-
Property Description
Penthouse with a beautiful Southeast view from all rooms. Nice sun most of the day starting in the morning. Unit was completely gutted and remodeled 3 years ago, and unit freshly painted with soft colors and detail. Stainless appliances, black solid counter-tops, recessed lighting throughout entire unit as well as up-scale pendants over the breakfast bar. Tile plank flooring in main living areas, wall to wall in bedrooms. Extraordinary balcony with no one above you. Hallway coat closet. Contemporary baths, primary with shower stall, and 2nd bath with tub and shower. Massive walk-in closet in primary, and large private secure storage unit in building. Laundry room, trash and recycle disposal on each floor. Association pool in nice weather, clubhouse, exercise room and large room available for family gathering or events. In the heart of Vinnin Sq. Commuter rail available.
-
Highlights
- Heating: Natural Gas, Forced Air, Unit Control
- Property Class: Residential Lease
- Total Rooms: 4
- Year Built: 1973
- Parking Spots: 1
- Property Type: Condominium
- Unit Number: Ph Q
- Status: Active
-
Additional Details
- Appliances: Range, Dishwasher, Disposal, Microwave, Refrigerator
- Interior Features: Elevator, Single Living Level
- Year Built Details: Actual
- Exterior Features: Balcony, Pool - Inground, Professional Landscaping
- SqFt Source: Field Card
- Year Built Source: Public Records
-
Amenities
- Community Features: Public Transportation, Shopping, Pool, Stable(s), Golf, Medical Facility, House of Worship, Private School, Public School, T-Station, University
- Security Features: Security System
- Pool Features: In Ground
- Waterfront Features: 1 to 2 Mile To Beach
-
Fees / Taxes
- Rental Fee Includes: Heat, Hot Water, Gas, Water, Sewer, Trash Collection, Snow Removal, Recreational Facilities, Gardener, Swimming Pool, Extra Storage, Air Conditioning, Clubroom, Laundry Facilities, Parking, Security
Similar Listings
Content © 2025 MLS Property Information Network, Inc. The information in this listing was gathered from third party resources including the seller and public records.
Listing information provided courtesy of RE/MAX Beacon.
MLS Property Information Network, Inc. and its subscribers disclaim any and all representations or warranties as to the accuracy of this information.






