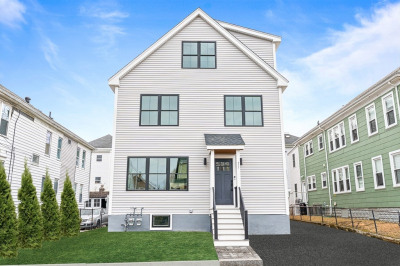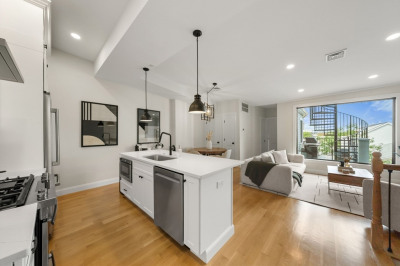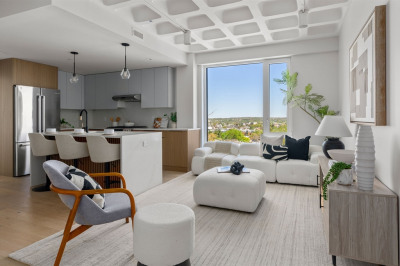$849,900
2
Beds
2
Baths
1,111
Living Area
-
Property Description
This bright, sun-filled 2 bed, 2 bath condo combines luxury living with unbeatable convenience, featuring floor-to-ceiling windows, hardwood floors, and a private balcony overlooking the Mystic River and marina. The spacious main bedroom suite includes a custom walk-in closet, while a second bedroom and full bath provide flexible living options. Enjoy in-unit laundry, private storage, and two underground garage parking spaces. Skyline residents are treated to premier amenities including a concierge, fitness center/gym, resident lounge, club room, game room, and outdoor terrace. Ideally located next to Wellington Station and Station Landing dining and shops, with Assembly Row, downtown Boston, and Logan Airport just minutes away.
-
Highlights
- Building Name: Skyline Condominium
- Heating: Forced Air
- Property Class: Residential
- Stories: 1
- Unit Number: 1008
- Status: Active
- Cooling: Central Air
- HOA Fee: $965
- Property Type: Condominium
- Total Rooms: 5
- Year Built: 2007
-
Additional Details
- Appliances: Range, Dishwasher, Disposal, Microwave, Refrigerator, Washer, Dryer
- Flooring: Tile, Hardwood
- Pets Allowed: Yes w/ Restrictions
- Total Number of Units: 127
- Year Built Source: Public Records
- Basement: N
- Interior Features: Closet, Entrance Foyer
- SqFt Source: Public Record
- Year Built Details: Actual
- Zoning: Res
-
Amenities
- Community Features: Public Transportation, Shopping, Park, Walk/Jog Trails, Highway Access, T-Station
- Parking Features: Garage Door Opener, Deeded
- Waerfront: Yes
- Covered Parking Spaces: 2
- Security Features: Doorman, Concierge
- Waterfront Features: Waterfront
-
Utilities
- Sewer: Public Sewer
- Water Source: Public
-
Fees / Taxes
- Assessed Value: $825,600
- HOA Fee Includes: Heat, Water, Sewer, Insurance, Maintenance Structure, Maintenance Grounds, Snow Removal, Trash, Reserve Funds
- Taxes: $7,034
- HOA Fee Frequency: Monthly
- Tax Year: 2025
Similar Listings
Content © 2025 MLS Property Information Network, Inc. The information in this listing was gathered from third party resources including the seller and public records.
Listing information provided courtesy of Coldwell Banker Realty - Lexington.
MLS Property Information Network, Inc. and its subscribers disclaim any and all representations or warranties as to the accuracy of this information.






