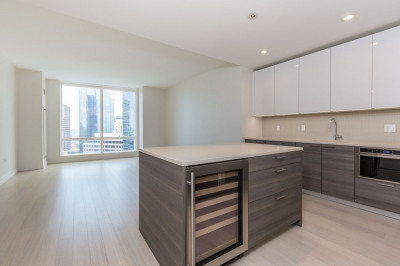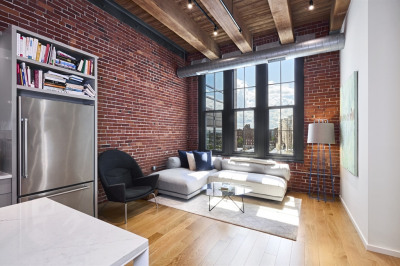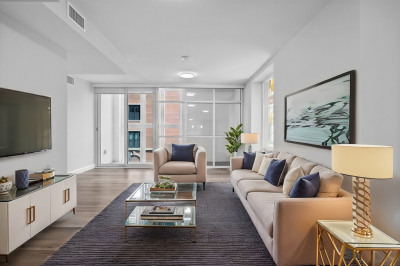$1,200,000
1
Bed
1
Bath
936
Living Area
-
Property Description
Enjoy picture perfect Back Bay views from this 1 BED + DEN with garage parking & storage at 100 Shawmut, a coveted full-service building. The open-concept layout features over 9’ ceilings and expansive windows with breathtaking skyline views. The chef’s kitchen offers Thermador appliances, custom white cabinetry, a large island, white Silestone countertops and an upgraded pantry/bar extension with frosted glass top. The spacious king-sized bedroom features a large walk-through closet, custom designed by California Closets, leads to a spa-like bathroom. Additional upgrades include window treatments and custom lighting. Indulge in a suite of luxury amenities including a 24-hour concierge, gym, rooftop sky lounge, private dining room with catering kitchen, billiard room, pet spa and children’s playroom. This prime location places you steps from Whole Foods, dining hotspots, art galleries and the many cultural attractions of the South End. Easy highway and airport access is an added bonus.
-
Highlights
- Area: South End
- Cooling: Central Air
- HOA Fee: $962
- Property Type: Condominium
- Total Rooms: 5
- Year Built: 2020
- Building Name: 100 Shawmut
- Heating: Forced Air
- Property Class: Residential
- Stories: 1
- Unit Number: 202
- Status: Active
-
Additional Details
- Basement: N
- Pets Allowed: Yes w/ Restrictions
- Total Number of Units: 138
- Year Built Source: Public Records
- Exclusions: Dining Chandelier
- SqFt Source: Public Record
- Year Built Details: Approximate
- Zoning: Cd
-
Amenities
- Community Features: Public Transportation, Shopping, Tennis Court(s), Park, Walk/Jog Trails, Medical Facility, Bike Path, Highway Access, T-Station
- Parking Features: Attached
- Covered Parking Spaces: 1
-
Utilities
- Sewer: Public Sewer
- Water Source: Public
-
Fees / Taxes
- Assessed Value: $1,131,000
- HOA Fee Includes: Heat, Gas, Water, Sewer, Insurance, Security, Maintenance Structure, Maintenance Grounds, Snow Removal, Trash, Reserve Funds
- Taxes: $9,192
- HOA Fee Frequency: Monthly
- Tax Year: 2025
Similar Listings
Content © 2025 MLS Property Information Network, Inc. The information in this listing was gathered from third party resources including the seller and public records.
Listing information provided courtesy of Coldwell Banker Realty - Boston.
MLS Property Information Network, Inc. and its subscribers disclaim any and all representations or warranties as to the accuracy of this information.






