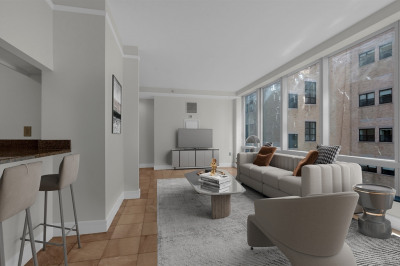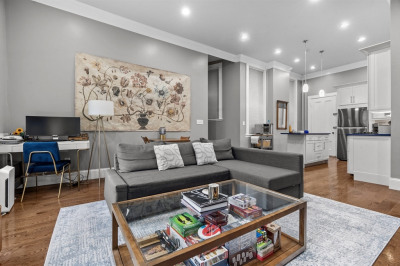$699,000
1
Bath
564
Living Area
-
Property Description
BUYER INCENTIVE: Seller to pay 1 year of condo fee. Bright & spacious studio with an alcove, offering the feel of a one-bedroom apartment. It features 9-foot ceilings, large windows, and ample closet space. The unit boasts beautiful finishes, including white oak flooring, Bosch appliances, in-unit laundry, a Silestone countertop, and a modern luxury bathroom. Additional features include a custom-built Elfa closet system and cellular blinds. 100 Shawmut is a meticulously designed luxury building offering concierge services, multiple resident lounges, a library, a pet spa, a fitness center, and a courtyard. The sky lounge includes a private dining room with an oversized entertaining kitchen, a large outdoor roof deck with a gas grill and fire tables, all providing stunning city views. Experience the easy luxury lifestyle in a convenient location, just minutes from the Orange Line, Whole Foods, CVS, and the Ink Block area.
-
Highlights
- Area: South End
- Cooling: Central Air
- HOA Fee: $514
- Property Type: Condominium
- Total Rooms: 2
- Year Built: 2019
- Building Name: 100 Shawmut
- Heating: Forced Air
- Property Class: Residential
- Stories: 1
- Unit Number: 708
- Status: Active
-
Additional Details
- Basement: N
- SqFt Source: Public Record
- Year Built Details: Actual
- Zoning: Cd
- Pets Allowed: Yes w/ Restrictions
- Total Number of Units: 138
- Year Built Source: Public Records
-
Amenities
- Community Features: Public Transportation, Shopping, Park, Walk/Jog Trails, Medical Facility, Bike Path, Highway Access, Private School, Public School, T-Station, University
- Security Features: Concierge
-
Utilities
- Sewer: Public Sewer
- Water Source: Public
-
Fees / Taxes
- Assessed Value: $648,600
- Compensation Based On: Net Sale Price
- HOA Fee Includes: Heat, Water, Sewer, Insurance, Security, Maintenance Structure, Maintenance Grounds, Snow Removal, Trash
- Taxes: $7,070
- Buyer Agent Compensation: 2.5%
- HOA Fee Frequency: Monthly
- Tax Year: 2024
Similar Listings
Content © 2025 MLS Property Information Network, Inc. The information in this listing was gathered from third party resources including the seller and public records.
Listing information provided courtesy of Compass.
MLS Property Information Network, Inc. and its subscribers disclaim any and all representations or warranties as to the accuracy of this information.






