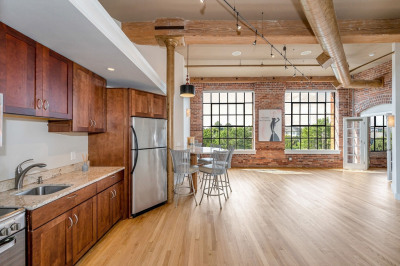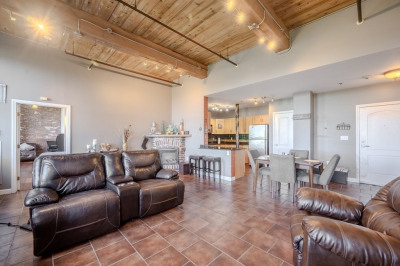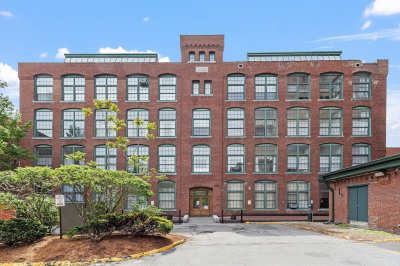$369,900
2
Beds
1
Bath
1,185
Living Area
-
Property Description
Well-Maintained 2-Bedroom Condo in Desirable Cascades Condominiums!Welcome to this beautifully cared-for 2-bedroom, 1-bath condo offering the perfect blend of comfort, convenience, and community living in the heart of Dracut. Step inside to discover a bright, open layout designed for easy living, complete with in-unit laundry and private storage. Two deeded parking spaces add everyday convenience, while onsite amenities—including a sparkling swimming pool and tennis court—enhance your lifestyle. Whether you’re a first-time buyer, downsizer, or investor, this move-in-ready home delivers low-maintenance living in one of Dracut’s most sought-after communities. Don’t miss your chance to make it yours!
-
Highlights
- Building Name: Cascades
- Heating: Forced Air, Natural Gas
- Parking Spots: 2
- Property Type: Condominium
- Total Rooms: 5
- Year Built: 1986
- Cooling: Central Air
- HOA Fee: $253
- Property Class: Residential
- Stories: 1
- Unit Number: 26
- Status: Active
-
Additional Details
- Appliances: Dishwasher, Disposal, Microwave, Refrigerator, Washer, Dryer
- Construction: Frame
- Flooring: Carpet, Laminate
- Roof: Shingle
- Total Number of Units: 165
- Year Built Source: Public Records
- Basement: N
- Exterior Features: Patio
- Pets Allowed: Yes w/ Restrictions
- SqFt Source: Public Record
- Year Built Details: Actual
- Zoning: Res
-
Amenities
- Community Features: Public Transportation, Shopping, Pool, Tennis Court(s), Golf, Medical Facility, Laundromat, Bike Path, Conservation Area, Highway Access, House of Worship, Public School, T-Station, University
- Pool Features: Association, In Ground
- Parking Features: Off Street, Common, Paved
-
Utilities
- Electric: Circuit Breakers
- Water Source: Public
- Sewer: Public Sewer
-
Fees / Taxes
- Assessed Value: $305,200
- HOA Fee Includes: Insurance, Maintenance Structure, Road Maintenance, Maintenance Grounds, Snow Removal, Trash
- Taxes: $3,089
- HOA Fee Frequency: Monthly
- Tax Year: 2025
Similar Listings
Content © 2025 MLS Property Information Network, Inc. The information in this listing was gathered from third party resources including the seller and public records.
Listing information provided courtesy of LAER Realty Partners.
MLS Property Information Network, Inc. and its subscribers disclaim any and all representations or warranties as to the accuracy of this information.






