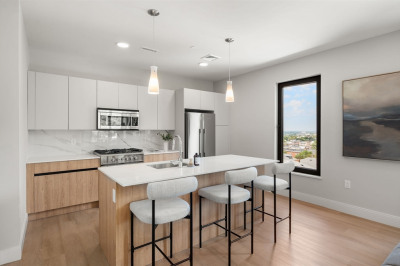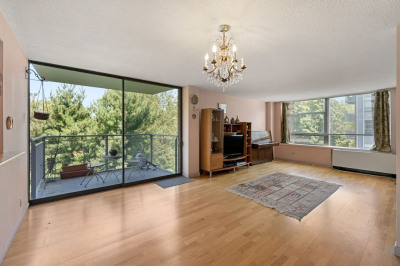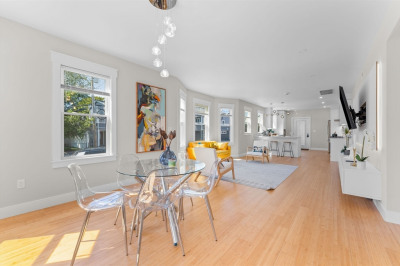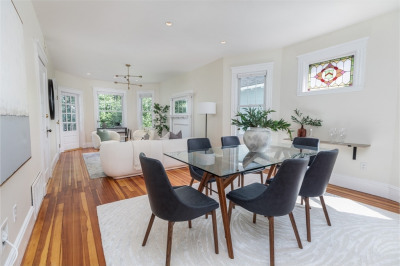$899,000
2
Beds
2
Baths
915
Living Area
-
Property Description
Welcome to Unit 408, a move-in ready 2-bedroom, 2-bathroom corner residence with an open-concept layout and oversized windows and private outdoor space that flood the room with natural light. Designed for modern living, this home features sleek Café™ matte white and bronze appliances, elegant Metropolitan cabinetry, wide-plank white oak flooring, and sophisticated quartz countertops. Located at 100 Lincoln Street, a brand-new luxury condo development in Boston’s booming Brighton neighborhood at the center of over $2 billion in transformative new projects, residents enjoy effortless access to the commuter rail, MBTA, dining, retail, and entertainment, plus lifestyle amenities including a fitness center, co-working space, billiards, bike storage, and a rooftop with panoramic city views.
-
Highlights
- Area: Brighton
- Cooling: Central Air
- HOA Fee: $736
- Property Type: Condominium
- Total Rooms: 5
- Year Built: 2025
- Building Name: 100 Lincoln
- Heating: Central
- Property Class: Residential
- Stories: 1
- Unit Number: 408
- Status: Active
-
Additional Details
- Appliances: Range, Dishwasher, Microwave, Refrigerator, Freezer, Washer, Dryer
- Construction: Frame
- Flooring: Wood, Tile
- Total Number of Units: 32
- Year Built Source: Builder
- Basement: N
- Exterior Features: Deck
- SqFt Source: Unit Floor Plan
- Year Built Details: Under Construction
- Zoning: Res
-
Amenities
- Community Features: Public Transportation, Shopping, Highway Access, T-Station, University
- Parking Features: Under, Deeded
- Covered Parking Spaces: 1
-
Utilities
- Sewer: Public Sewer
- Water Source: Public
-
Fees / Taxes
- Assessed Value: $999,999,999
- HOA Fee Includes: Water, Sewer, Insurance, Maintenance Structure, Maintenance Grounds, Snow Removal, Trash, Reserve Funds
- HOA Fee Frequency: Monthly
- Tax Year: 2025
Similar Listings
Content © 2025 MLS Property Information Network, Inc. The information in this listing was gathered from third party resources including the seller and public records.
Listing information provided courtesy of Charlesgate Realty Group, llc.
MLS Property Information Network, Inc. and its subscribers disclaim any and all representations or warranties as to the accuracy of this information.






