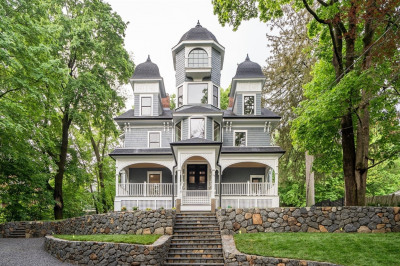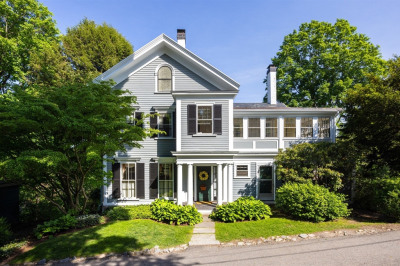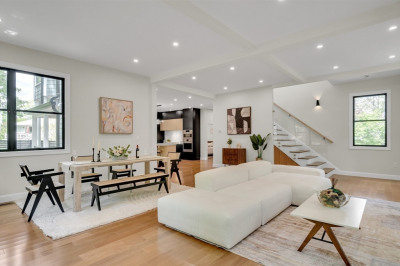$2,200,000
3
Beds
3/1
Baths
2,701
Living Area
-
Property Description
Welcome to this beautifully updated 1909 home, designed by noted Boston architect Charles Brigham. Located on a quiet, tree-lined street in Watertown’s Great Hill neighborhood, it combines timeless charm with modern design. A 2010 modern farmhouse addition brings open-concept living with polished concrete floors, cathedral ceilings, and oversized windows. The kitchen features Corian countertops, stainless steel appliances, an island with bar seating, and room for a large dining table. Enjoy the sunlit living room with stone fireplace and period detail. Upstairs are 3 bedrooms, including a primary suite with walk-in closet and en suite bath. Step outside to a spacious patio with covered dining area, built-in outdoor kitchen, and storage shed. All just minutes to Boston’s top hospitals, universities, and city life. A rare blend of historic character and thoughtful updates in one of Watertown’s most desirable locations—this home is not to be missed!
-
Highlights
- Cooling: Ductless
- Parking Spots: 2
- Property Type: Single Family Residence
- Total Rooms: 9
- Status: Active
- Heating: Hot Water, Natural Gas, Ductless
- Property Class: Residential
- Style: Farmhouse, Craftsman
- Year Built: 1909
-
Additional Details
- Appliances: Gas Water Heater, Range, Dishwasher, Microwave, Refrigerator, Freezer, Washer, Dryer
- Construction: Frame, Stone, Barn board
- Fireplaces: 1
- Foundation: Stone
- Lot Features: Easements
- SqFt Source: Public Record
- Year Built Source: Public Records
- Basement: Partial, Sump Pump, Unfinished
- Exterior Features: Patio, Storage, Professional Landscaping, Sprinkler System, Fenced Yard, Garden
- Flooring: Wood, Carpet, Concrete
- Interior Features: 1/4 Bath, Home Office
- Roof: Shingle, Slate
- Year Built Details: Renovated Since
- Zoning: res
-
Amenities
- Parking Features: Shared Driveway, Off Street
-
Utilities
- Sewer: Public Sewer
- Water Source: Public
-
Fees / Taxes
- Assessed Value: $1,884,900
- Tax Year: 2025
- Compensation Based On: Net Sale Price
- Taxes: $18,673
Similar Listings
Content © 2025 MLS Property Information Network, Inc. The information in this listing was gathered from third party resources including the seller and public records.
Listing information provided courtesy of Compass.
MLS Property Information Network, Inc. and its subscribers disclaim any and all representations or warranties as to the accuracy of this information.






