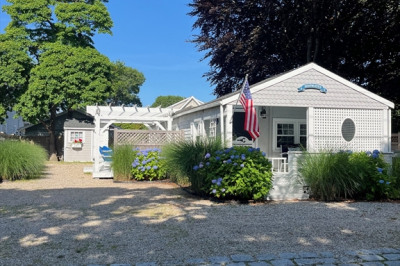$799,000
2
Beds
1
Bath
1,080
Living Area
-
Property Description
Ideally located in the heart of Downtown Falmouth, this like-new, thoughtfully designed condo offers the best of Cape Cod living—all on one floor. With 1080 Sq Ft the unit is Handicap Accessible and features 2 spacious bedrooms, 1 full bathroom, and an open-concept layout perfect for easy living and entertaining. Additional highlights include hardwood flooring, granite counter tops, stainless steel appliances, central air, and A large private basement storage area, all modern finishes throughout. Whether you're downsizing, looking for a summer getaway, or investing in your first home, this low-maintenance lifestyle in a prime location is hard to beat. Don't miss your chance to own a slice of Cape Cod charm—schedule your tour today!
-
Highlights
- Cooling: Central Air
- HOA Fee: $295
- Property Class: Residential
- Style: Ranch
- Year Built: 2022
- Heating: Central, Forced Air
- Parking Spots: 1
- Property Type: Single Family Residence
- Total Rooms: 5
- Status: Active
-
Additional Details
- Appliances: Gas Water Heater, Oven, Dishwasher, Microwave, Refrigerator, Washer, Dryer, Range Hood
- Construction: Frame
- Flooring: Wood, Tile
- Lot Features: Level
- SqFt Source: Other
- Year Built Source: Public Records
- Basement: Full
- Exterior Features: Deck
- Foundation: Concrete Perimeter
- Roof: Shingle
- Year Built Details: Actual
- Zoning: B3
-
Amenities
- Community Features: Shopping, Park, Walk/Jog Trails, Golf, Medical Facility, Bike Path, Highway Access, House of Worship, Marina
- Waterfront Features: Beach Front, Ocean, 1 to 2 Mile To Beach, Beach Ownership(Public)
- Parking Features: Off Street
-
Utilities
- Sewer: Private Sewer
- Water Source: Public
-
Fees / Taxes
- Assessed Value: $480,200
- HOA: Yes
- Taxes: $2,818
- Compensation Based On: Compensation Offered but Not in MLS
- Tax Year: 2025
Similar Listings
Content © 2025 MLS Property Information Network, Inc. The information in this listing was gathered from third party resources including the seller and public records.
Listing information provided courtesy of Sorenti Properties, LLC.
MLS Property Information Network, Inc. and its subscribers disclaim any and all representations or warranties as to the accuracy of this information.






