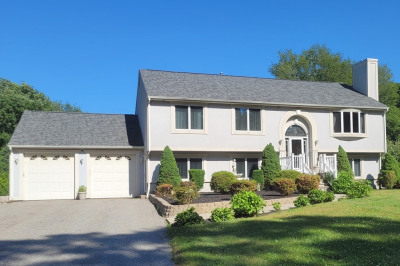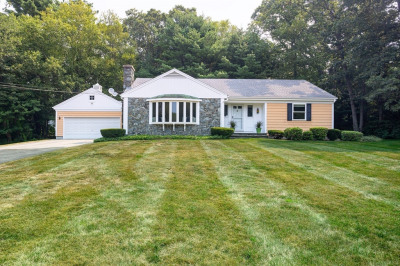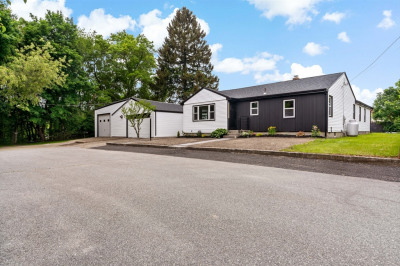$717,900
3
Beds
2
Baths
1,757
Living Area
-
Property Description
Lovingly cared for by its original owners since it was built, this classic Cape offers space, charm, and thoughtful updates. Enter through the brick front porch into a sunken family room with wood flooring, a gas-burning brick fireplace, garage access, and a sliding door to the bright four-season room. The family room flows into the eat-in kitchen, which connects to the living room featuring a second wood-burning brick fireplace. The first floor also includes a formal dining room, a full bathroom, and a bedroom—completing a well-designed main level with hardwood floors throughout much of the space. Upstairs are two spacious bedrooms and another full bath. The four-season room boasts brick flooring, cathedral ceilings, and plenty of natural light, opening to a beautifully landscaped yard with lovingly maintained flower beds. Additional highlights include a two-car heated garage, newer roof and windows, gas baseboard heat, and convenient access to Routes 24, 195, and local beaches.
-
Highlights
- Cooling: Other
- Parking Spots: 6
- Property Type: Single Family Residence
- Total Rooms: 7
- Status: Active
- Heating: Forced Air, Baseboard, Natural Gas
- Property Class: Residential
- Style: Cape
- Year Built: 1969
-
Additional Details
- Appliances: Gas Water Heater, Range, Dishwasher, Microwave, Refrigerator
- Exterior Features: Porch, Rain Gutters, Professional Landscaping, Fenced Yard
- Flooring: Tile, Vinyl, Carpet, Hardwood
- Road Frontage Type: Public
- SqFt Source: Public Record
- Year Built Source: Public Records
- Basement: Full
- Fireplaces: 2
- Foundation: Concrete Perimeter
- Roof: Shingle
- Year Built Details: Actual
- Zoning: R1
-
Amenities
- Community Features: Shopping, Conservation Area, House of Worship
- Parking Features: Attached, Heated Garage, Off Street
- Covered Parking Spaces: 2
- Waterfront Features: Ocean, Beach Ownership(Private, Public)
-
Utilities
- Sewer: Private Sewer
- Water Source: Private
-
Fees / Taxes
- Assessed Value: $436,500
- Taxes: $3,252
- Tax Year: 2025
Similar Listings
Content © 2025 MLS Property Information Network, Inc. The information in this listing was gathered from third party resources including the seller and public records.
Listing information provided courtesy of RE/MAX Vantage.
MLS Property Information Network, Inc. and its subscribers disclaim any and all representations or warranties as to the accuracy of this information.






