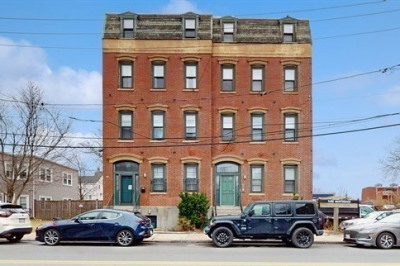$522,000
2
Beds
2
Baths
1,023
Living Area
-
Property Description
BACK ON MARKET due to buyer financing -- Rare Admiral's Hill Penthouse corner unit! This is a real crown jewel condo of Chelsea & the Boston area. Enjoy breathtaking views of Downtown Boston & the Tobin Bridge from all rooms & the balcony. The 2-bed 2-bath luxury condo has an open floorplan with very tall cathedral ceilings. The property comes with 2 deeded private parking spaces included. Deeded extra storage included. Swimming pool. Elevators. Pet friendly. Extremely well kept condo development. Hardwood floors. Large windows & amazing unobstructed views on 2 sides. Access to balcony from master bedroom. Tennis courts. Boat marina. Security. Sweeping views in all seasons: Fall colors + 4th of July fireworks + Snow covered Boston. Washer & dryer in unit. Catch a nice ocean breeze with the slider door open. This condo has really everything you could ask for. Having 2 parking spaces right over the bridge from downtown Boston is also pretty epic. This is a rare gem.
-
Highlights
- Cooling: Central Air
- HOA Fee: $538
- Property Class: Residential
- Total Rooms: 4
- Year Built: 1987
- Heating: Forced Air, Natural Gas
- Parking Spots: 2
- Property Type: Condominium
- Unit Number: 509
- Status: Closed
-
Additional Details
- Basement: N
- Flooring: Wood
- Year Built Details: Actual
- Construction: Frame
- Total Number of Units: 116
- Year Built Source: Public Records
-
Amenities
- Security Features: Intercom, Security Gate
- Waterfront Features: Waterfront
- Waerfront: Yes
-
Utilities
- Sewer: Public Sewer
- Water Source: Public
-
Fees / Taxes
- Assessed Value: $385,700
- Compensation Based On: Gross/Full Sale Price
- HOA Fee Frequency: Monthly
- Tax Year: 2023
- Buyer Agent Compensation: 2%%
- HOA: Yes
- HOA Fee Includes: Heat, Sewer, Security, Maintenance Structure, Maintenance Grounds, Snow Removal
- Taxes: $4,775
Similar Listings
Content © 2025 MLS Property Information Network, Inc. The information in this listing was gathered from third party resources including the seller and public records.
Listing information provided courtesy of Stuart St James, Inc..
MLS Property Information Network, Inc. and its subscribers disclaim any and all representations or warranties as to the accuracy of this information.






