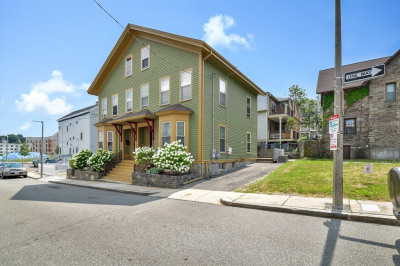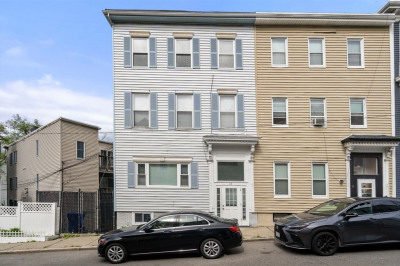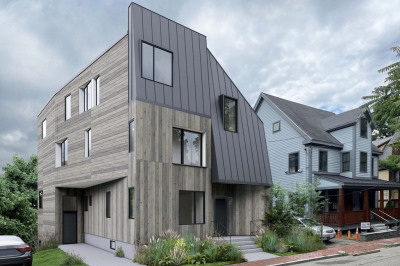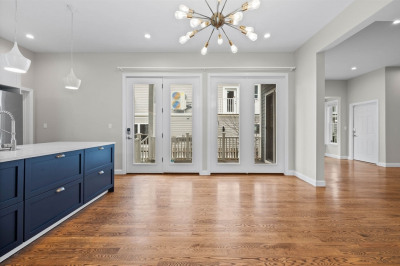$899,000
2
Beds
1
Bath
1,353
Living Area
-
Property Description
Contractors, investors, home owners! Bring your passion for real estate and design to this South End Federal style single family home featuring 2+ bedrooms and a full bathroom. Why buy a condo when you can own the whole building for under $1M? Step through a foyer and into a gracious living space with a large picture window and coffered ceilings. Herringbone floors stretch throughout the living space. The kitchen has full sized appliances and white cabinets as well as a pass-through into the living space. On the second floor, two bedrooms are large enough for roommates or a guestroom and the alcove in the hallway might make for a convenient office. The basement has limitless potential for a second living space, laundry area and more. Best of all, take the full stair case to your private roof deck which is perfect for entertaining in the Summer. At under $700/foot, this offers great value for partial or full renovations.
-
Highlights
- Area: South End
- Heating: Electric
- Property Type: Single Family Residence
- Total Rooms: 4
- Status: Active
- Cooling: Window Unit(s)
- Property Class: Residential
- Style: Federal
- Year Built: 1850
-
Additional Details
- Appliances: Electric Water Heater, Range, Dishwasher, Refrigerator, Freezer, Washer, Dryer
- Exterior Features: Deck - Roof
- Foundation: Stone
- Road Frontage Type: Public
- SqFt Source: Public Record
- Year Built Source: Public Records
- Basement: Partial
- Flooring: Carpet, Hardwood
- Lot Features: Level
- Roof: Rubber
- Year Built Details: Approximate
- Zoning: R1
-
Amenities
- Community Features: Public Transportation, Park, Walk/Jog Trails, Medical Facility, Highway Access, T-Station, University
-
Utilities
- Sewer: Public Sewer
- Water Source: Public
-
Fees / Taxes
- Assessed Value: $1,137,000
- Compensation Based On: Gross/Full Sale Price
- Taxes: $13,166
- Buyer Agent Compensation: 2.0%
- Tax Year: 2025
Similar Listings
Content © 2025 MLS Property Information Network, Inc. The information in this listing was gathered from third party resources including the seller and public records.
Listing information provided courtesy of Coldwell Banker Realty - Boston.
MLS Property Information Network, Inc. and its subscribers disclaim any and all representations or warranties as to the accuracy of this information.






