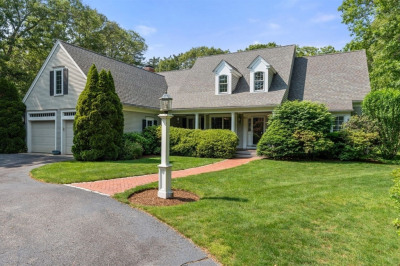$1,999,000
5
Beds
3/3
Baths
6,418
Living Area
-
Property Description
Ridge Club , golfer's paradise! Gracious and inviting home, perfect for entertaining as well as accommodating extended family. With a HUGE 1st floor primary suite with private bath, massive closet space and a truly inviting sundrenched sitting room, you will experience true luxury. Newly remodeled, the kitchen is where everyone will want to gather, and the new appliances are a cook's dream. There's even a butler's pantry! The kitchen opens to the dining area as well as living room. Enjoy a 1st floor office as well. Upstairs you'll find 4 more oversized bedrooms. Let's not miss the basement level with a game room (pool table negotiable), 1/2 bath and it's own heating zone and a work space with high ceilings to accommodate almost any project you may think of. Updated with new, gleaming oak floors, 3 gas log fireplaces, newly painted too! New roof 2 years ago. Situated on a double lot on a quiet cul de sac, abutting golf course, Not just a home, but a lifestyle. Move right in!
-
Highlights
- Cooling: Central Air
- HOA Fee: $333
- Property Class: Residential
- Style: Cape
- Year Built: 2000
- Heating: Central, Baseboard, Natural Gas, Fireplace
- Parking Spots: 6
- Property Type: Single Family Residence
- Total Rooms: 11
- Status: Active
-
Additional Details
- Appliances: Gas Water Heater, Water Heater, Oven, Dishwasher, Microwave, Range, Refrigerator, Washer, Dryer
- Construction: Frame
- Fireplaces: 3
- Foundation: Concrete Perimeter
- Roof: Shingle
- Year Built Details: Actual
- Zoning: R2
- Basement: Full, Partially Finished
- Exterior Features: Porch, Patio, Rain Gutters, Professional Landscaping, Sprinkler System, Stone Wall
- Flooring: Wood, Tile, Carpet, Flooring - Hardwood, Flooring - Stone/Ceramic Tile
- Interior Features: Study, Den, Mud Room, Loft, Wet Bar, Internet Available - Broadband
- SqFt Source: Public Record
- Year Built Source: Public Records
-
Amenities
- Community Features: Golf
- Parking Features: Attached, Garage Door Opener, Workshop in Garage, Off Street
- Covered Parking Spaces: 2
- Waterfront Features: Ocean
-
Utilities
- Electric: 110 Volts, 220 Volts, Circuit Breakers
- Water Source: Public
- Sewer: Inspection Required for Sale, Private Sewer
-
Fees / Taxes
- Assessed Value: $1,924,000
- Tax Year: 2025
- HOA: Yes
- Taxes: $20,338
Similar Listings
Content © 2025 MLS Property Information Network, Inc. The information in this listing was gathered from third party resources including the seller and public records.
Listing information provided courtesy of Colonial Realty Group.
MLS Property Information Network, Inc. and its subscribers disclaim any and all representations or warranties as to the accuracy of this information.



