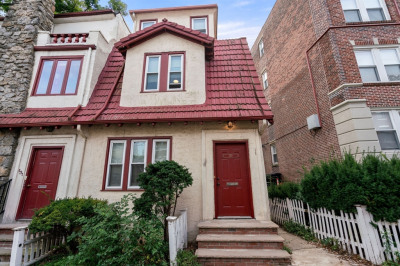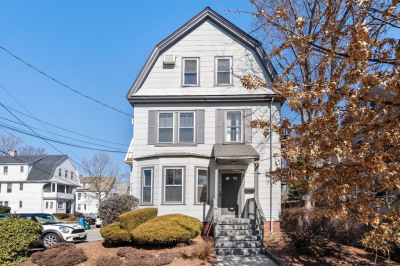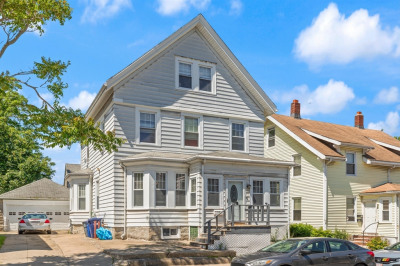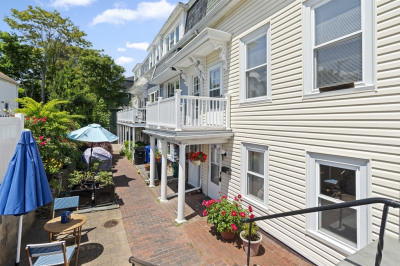$929,000
3
Beds
1/1
Bath
1,580
Living Area
-
Property Description
Price Improvement! Extremely rare opportunity to own one of the single-family homes rarely made available in this unique Allston neighborhood. A Colonial home that welcomes you with a charming Entry Foyer, large living room, a dining room with character filled hardwood flooring and coffered ceiling, as well as a warm inviting kitchen. Three well-sized bedrooms and a bonus room for a potential nursery or home office. Full bathroom on the second level and one-half bathroom on the first. Enjoy the convenience of off-street parking as well as an outside deck and views of the City skyline. This prime location provides the most convenient walking commute anywhere in the Allston area, to the commuter rail at Boston Landing, Storrow Drive, the Charles River, Harvard Square, Steps to Whole foods, Trader Joes, Cambridgeport Farmers Market and the Charles River @ Magazine Beach, several playgrounds and the Library. Vehicle access to the MassPike in seconds.
-
Highlights
- Area: Allston
- Has View: Yes
- Parking Spots: 2
- Property Type: Single Family Residence
- Total Rooms: 7
- Status: Active
- Cooling: Central Air
- Heating: Hot Water, Oil
- Property Class: Residential
- Style: Colonial
- Year Built: 1900
-
Additional Details
- Appliances: Water Heater, Disposal, Microwave, Refrigerator, Washer, Dryer
- Construction: Frame
- Fireplaces: 1
- Foundation: Concrete Perimeter
- Lot Features: Corner Lot
- Roof: Shingle
- View: City
- Year Built Source: Public Records
- Basement: Full, Bulkhead
- Exterior Features: Deck, Storage, City View(s)
- Flooring: Hardwood
- Interior Features: Walk-up Attic
- Road Frontage Type: Public
- SqFt Source: Public Record
- Year Built Details: Actual
- Zoning: R1
-
Amenities
- Parking Features: Off Street, On Street
- Security Features: Security System
-
Utilities
- Electric: 220 Volts
- Water Source: Public
- Sewer: Public Sewer
-
Fees / Taxes
- Assessed Value: $697,400
- Compensation Based On: Gross/Full Sale Price
- Taxes: $8,076
- Buyer Agent Compensation: 2%
- Tax Year: 2025
Similar Listings
Content © 2025 MLS Property Information Network, Inc. The information in this listing was gathered from third party resources including the seller and public records.
Listing information provided courtesy of Tremont Realty Group, LLC.
MLS Property Information Network, Inc. and its subscribers disclaim any and all representations or warranties as to the accuracy of this information.






