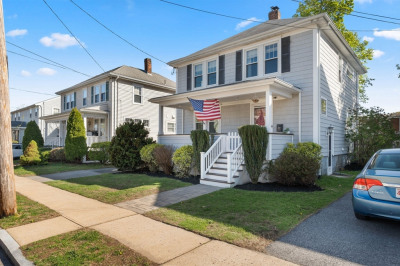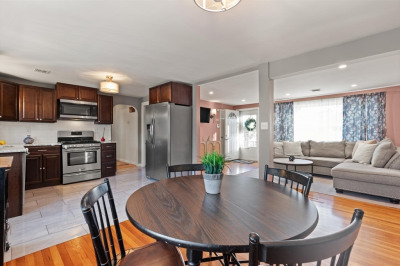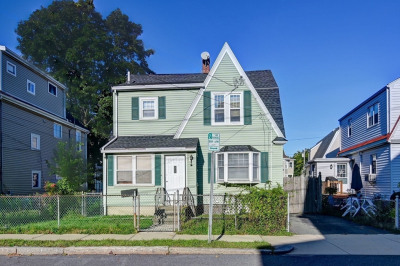$679,900
3
Beds
1/1
Bath
1,320
Living Area
-
Property Description
Best Location! Move-in ready Cape-style home on a quiet side street in North Quincy’s desirable Atlantic neighborhood. No flood insurance required! Minutes to the T Station, Target, CVS, the seashore, and Highway 93. South-facing with excellent feng shui, the home brought longevity and prosperity to its previous owner, while the current owners enjoyed immediate success. Filled with abundant natural light and shaded by mature trees in the summer. The first floor features a connected circular layout, making it easy to move around. Features a spacious living room, fresh paint, gleaming hardwood floors, an oversized one-car garage, and large private yards with outstanding potential for future expansion.
-
Highlights
- Cooling: Window Unit(s)
- Parking Spots: 4
- Property Type: Single Family Residence
- Total Rooms: 8
- Status: Active
- Heating: Steam, Natural Gas
- Property Class: Residential
- Style: Cape
- Year Built: 1935
-
Additional Details
- Appliances: Gas Water Heater, Range, Dishwasher, Refrigerator, Washer, Dryer
- Construction: Frame
- Fireplaces: 1
- Foundation: Concrete Perimeter
- Lot Features: Level
- Roof: Shingle
- Year Built Details: Actual
- Zoning: Resa
- Basement: Partially Finished
- Exterior Features: Porch - Enclosed, Rain Gutters, Fenced Yard
- Flooring: Vinyl, Hardwood
- Interior Features: Sun Room
- Road Frontage Type: Public
- SqFt Source: Other
- Year Built Source: Public Records
-
Amenities
- Community Features: Public Transportation, Shopping, Park, Bike Path, Highway Access, Public School, T-Station
- Parking Features: Detached, Paved Drive, Off Street
- Covered Parking Spaces: 1
- Waterfront Features: Beach Front, Ocean, 1/10 to 3/10 To Beach, Beach Ownership(Public)
-
Utilities
- Electric: Circuit Breakers, 100 Amp Service
- Water Source: Public
- Sewer: Public Sewer
-
Fees / Taxes
- Assessed Value: $636,800
- Taxes: $7,342
- Tax Year: 2025
Similar Listings
Content © 2025 MLS Property Information Network, Inc. The information in this listing was gathered from third party resources including the seller and public records.
Listing information provided courtesy of Keller Williams Realty Boston South West.
MLS Property Information Network, Inc. and its subscribers disclaim any and all representations or warranties as to the accuracy of this information.






