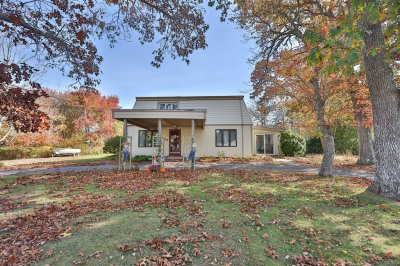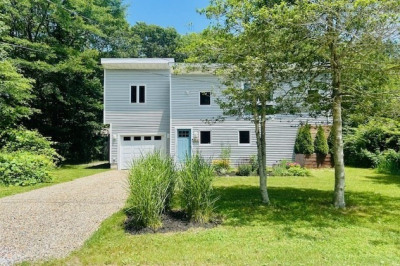$750,000
2
Beds
1/1
Bath
1,279
Living Area
-
Property Description
Price drop! Price reflects needed exterior updates with motivated seller This waterfront property is at the tip of Sconticut Neck, in the charming town of Fairhaven, MA. It features 2 bedrooms and 1.5 bathrooms, making it perfect for families or those seeking a serene getaway. Inside, you'll be greeted by an open floor plan that maximizes natural light and breathtaking views. This space includes the kitchen area with granite counters. The bonus room (with Murphy bed) provides additional versatile space, ideal for a home office, playroom, or guest suite. Outside, enjoy the luxury of waterfront access. The beach is a separate lot being included in this sale. Potential for second floor master suite with sunrise and sunset balconies.Don't miss the opportunity to own this property with its hurricane windows and sliders, wrap around decks, panoramic, 270 degree views of Buzzard Bay and view of Gay Head Lighthouse. Title V in hand.
-
Highlights
- Heating: Electric
- Property Class: Residential
- Style: Contemporary
- Year Built: 1980
- Parking Spots: 4
- Property Type: Single Family Residence
- Total Rooms: 6
- Status: Closed
-
Additional Details
- Appliances: Range, Dishwasher, Refrigerator, Washer, Dryer
- Fireplaces: 1
- Lot Features: Cleared, Level
- Year Built Details: Approximate
- Zoning: Rr
- Basement: Full
- Foundation: Other
- Road Frontage Type: Public
- Year Built Source: Public Records
-
Amenities
- Community Features: Highway Access
- Waerfront: Yes
- Parking Features: Stone/Gravel
- Waterfront Features: Waterfront, Beach Front, Ocean, Ocean, Direct Access, 0 to 1/10 Mile To Beach, Beach Ownership(Deeded Rights)
-
Utilities
- Sewer: Private Sewer
- Water Source: Public
-
Fees / Taxes
- Assessed Value: $835,600
- Tax Year: 2024
- Compensation Based On: Gross/Full Sale Price
- Taxes: $7,713
Similar Listings
Content © 2025 MLS Property Information Network, Inc. The information in this listing was gathered from third party resources including the seller and public records.
Listing information provided courtesy of Kinlin Grover Compass.
MLS Property Information Network, Inc. and its subscribers disclaim any and all representations or warranties as to the accuracy of this information.





