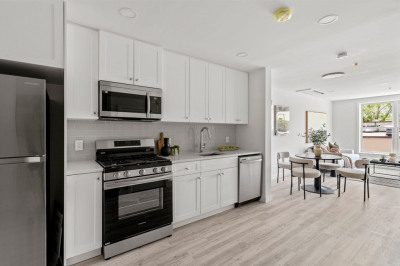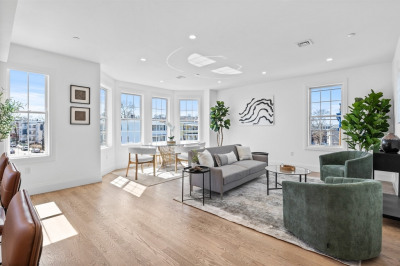$519,900
3
Beds
1
Bath
958
Living Area
-
Property Description
This move-in ready, beautifully renovated 3-bedroom condo is an excellent choice for city living. Situated on the third floor, this unit boasts a modern aesthetic with a focus on both style and practicality. Inside, you'll find a recently updated kitchen featuring stainless steel appliances, a brand-new bathroom, and hardwood floors throughout. The flexible layout provides a perfect canvas for you to personalize and make the space your own. A highlight of this condo is the cozy back porch which comfortably fits four lounge chairs, making it ideal for enjoying meals outdoors. The living room is furnished with a spacious L-shaped couch, creating a comfortable area for relaxation and socializing. The residence also includes a well-appointed full bathroom, and the rooms are finished with neutral-toned paint. Residents benefit from access to a shared backyard and a shared storage shed. The location offers exceptional convenience, situated just off Talbot Avenue and directly
-
Highlights
- Area: Dorchester's Codman Square
- Cooling: Window Unit(s)
- HOA Fee: $285
- Property Class: Residential
- Stories: 3
- Total Rooms: 6
- Year Built: 1900
- Building Name: The 10 Westcott Street
- Heating: Natural Gas
- Parking Spots: 1
- Property Type: Condominium
- Style: Other (See Remarks)
- Unit Number: 3
- Status: Active
-
Additional Details
- Appliances: Range, Refrigerator
- Exclusions: * The Shed (Old Garage) Is Being Sold In Its Current "as-Is, Where-Is" Condition And Is Shared
- Flooring: Hardwood
- Roof: Shingle
- Total Number of Units: 3
- Year Built Source: Public Records
- Basement: Y
- Exterior Features: Porch, Deck - Wood, Deck - Roof + Access Rights, Storage, Fenced Yard, Rain Gutters
- Pets Allowed: Yes
- SqFt Source: Public Record
- Year Built Details: Actual
- Zoning: Cd
-
Amenities
- Community Features: Public Transportation, Shopping, Park, Public School, T-Station, Other
- Parking Features: Carriage Shed, Off Street, On Street, Paved
-
Utilities
- Electric: 110 Volts
- Water Source: Public
- Sewer: Public Sewer
-
Fees / Taxes
- Assessed Value: $328,100
- HOA Fee Includes: Water, Sewer, Snow Removal, Trash
- Taxes: $3,826
- HOA Fee Frequency: Monthly
- Tax Year: 2025
Similar Listings
Content © 2025 MLS Property Information Network, Inc. The information in this listing was gathered from third party resources including the seller and public records.
Listing information provided courtesy of Residential Properties Ltd.
MLS Property Information Network, Inc. and its subscribers disclaim any and all representations or warranties as to the accuracy of this information.






